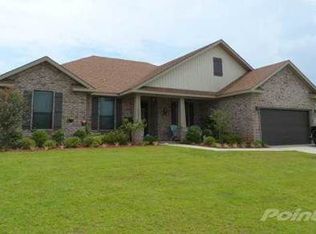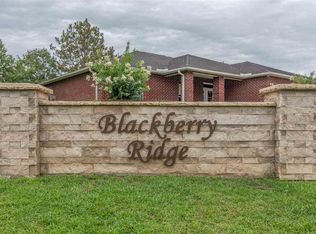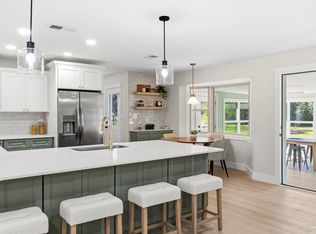Custom Rural Estate - uniquely located with Suburban Convenience approximately 15 minutes to Downtown Pensacola: This Lovely Offering was Recently fully renovated by award winning custom home remodeling company, Four Corners Construction with over 1700 SF added which includes the addition of a detached Mother in Law suite which has its own separate kitchen, living and bath quarters. This offering includes the large custom home, with custom finished Mother-In-Law suite The Southwest-style home
This property is off market, which means it's not currently listed for sale or rent on Zillow. This may be different from what's available on other websites or public sources.


