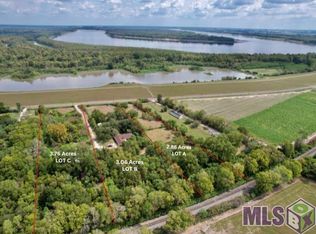Sold
Price Unknown
10051 N River Rd, Port Allen, LA 70767
4beds
2,199sqft
Single Family Residence, Residential
Built in 1979
9.68 Acres Lot
$414,400 Zestimate®
$--/sqft
$2,190 Estimated rent
Home value
$414,400
$369,000 - $460,000
$2,190/mo
Zestimate® history
Loading...
Owner options
Explore your selling options
What's special
Nestled in the heart of West Baton Rouge, this stunning 4-bedroom, 2.5-bathroom renovated brick home offers the perfect blend of modern comfort and rural charm. Situated on nearly 10 acres of serene land off N. River Road, this property is entirely in flood zone X and does not require flood insurance. Major updates include a 2.5-year-old HVAC system, private sewer, and roof, ensuring peace of mind for years to come. The home’s interior has been thoughtfully updated, featuring fresh paint, stainless steel appliances, and a double oven in the kitchen, complemented by an abundance of cabinet space. Modern light fixtures illuminate the home, while the wood-burning fireplace with a wooden mantle serves as a cozy focal point in the spacious living room. The formal dining room provides an elegant space for gatherings. Each generously sized bedroom boasts large closets, including walk-in options, with the primary suite offering a private en suite bath. Step outside to discover the property’s many bonuses. A fully fenced yard includes a horse barn and a massive workshop measuring 96x45, with 2,240 square feet enclosed and 4,670 square feet of concrete-covered space—perfect for projects, storage, or hobbies. Located in a top-tier school district with Caneview Elementary just minutes away, this property offers convenience and flexibility with no restrictions. Whether you’re seeking a family home, space for equestrian pursuits, or a multi-functional property, this gem in West Baton Rouge delivers it all. Schedule your showing today and experience the lifestyle this extraordinary property has to offer!
Zillow last checked: 8 hours ago
Listing updated: February 11, 2025 at 06:08am
Listed by:
Philip Cazayoux,
Pennant Real Estate
Bought with:
Philip Cazayoux, 0995694542
Pennant Real Estate
Source: ROAM MLS,MLS#: 2024022102
Facts & features
Interior
Bedrooms & bathrooms
- Bedrooms: 4
- Bathrooms: 3
- Full bathrooms: 2
- Partial bathrooms: 1
Primary bedroom
- Features: Ceiling Fan(s), En Suite Bath
- Level: First
- Area: 182
- Dimensions: 13 x 14
Bedroom 1
- Level: First
- Area: 144
- Dimensions: 12 x 12
Bedroom 2
- Level: First
- Area: 144
- Dimensions: 12 x 12
Bedroom 3
- Level: First
- Area: 156
- Dimensions: 12 x 13
Primary bathroom
- Features: Walk-In Closet(s), Shower Combo
Kitchen
- Features: Laminate Counters, Kitchen Island
- Level: First
- Area: 216
- Dimensions: 12 x 18
Living room
- Level: First
- Area: 320
- Dimensions: 20 x 16
Heating
- Central
Cooling
- Central Air
Appliances
- Included: Electric Cooktop, Dishwasher, Microwave, Range/Oven, Refrigerator, Double Oven, Stainless Steel Appliance(s)
Features
- Flooring: Carpet, Ceramic Tile, Vinyl
- Number of fireplaces: 1
- Fireplace features: Wood Burning
Interior area
- Total structure area: 3,247
- Total interior livable area: 2,199 sqft
Property
Parking
- Total spaces: 2
- Parking features: 2 Cars Park, Carport
- Has carport: Yes
Features
- Stories: 1
Lot
- Size: 9.68 Acres
Details
- Additional structures: Barn(s), Storage, Workshop
- Parcel number: 053400001100
- Special conditions: Standard
Construction
Type & style
- Home type: SingleFamily
- Architectural style: Traditional
- Property subtype: Single Family Residence, Residential
Materials
- Brick Siding, Brick, Frame
- Foundation: Slab
- Roof: Shingle
Condition
- New construction: No
- Year built: 1979
Utilities & green energy
- Gas: Entergy
- Sewer: Mechan. Sewer
- Water: Public
Community & neighborhood
Location
- Region: Port Allen
- Subdivision: Rural Tract (no Subd)
Other
Other facts
- Listing terms: Cash,Conventional,FHA,FMHA/Rural Dev,VA Loan
Price history
| Date | Event | Price |
|---|---|---|
| 2/7/2025 | Sold | -- |
Source: | ||
| 1/9/2025 | Pending sale | $449,900$205/sqft |
Source: | ||
| 1/8/2025 | Listed for sale | $449,900$205/sqft |
Source: | ||
| 12/20/2024 | Pending sale | $449,900$205/sqft |
Source: | ||
| 12/11/2024 | Listed for sale | $449,900+61.3%$205/sqft |
Source: | ||
Public tax history
| Year | Property taxes | Tax assessment |
|---|---|---|
| 2024 | $2,084 -0.1% | $29,020 +44.4% |
| 2023 | $2,086 -1% | $20,090 |
| 2022 | $2,107 -2.2% | $20,090 |
Find assessor info on the county website
Neighborhood: 70767
Nearby schools
GreatSchools rating
- 6/10Caneview K-8 SchoolGrades: PK-8Distance: 4.4 mi
- 5/10Port Allen High SchoolGrades: 9-12Distance: 4.2 mi
Schools provided by the listing agent
- District: West BR Parish
Source: ROAM MLS. This data may not be complete. We recommend contacting the local school district to confirm school assignments for this home.
Sell for more on Zillow
Get a Zillow Showcase℠ listing at no additional cost and you could sell for .
$414,400
2% more+$8,288
With Zillow Showcase(estimated)$422,688
