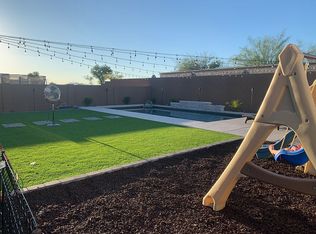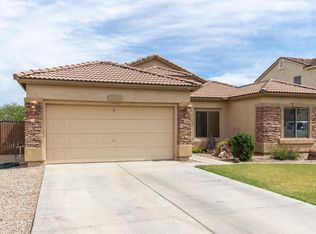Sold for $600,000
$600,000
10052 E Hay Loft Rd, Florence, AZ 85132
5beds
3,133sqft
Single Family Residence
Built in 2021
8,188 Square Feet Lot
$597,900 Zestimate®
$192/sqft
$2,530 Estimated rent
Home value
$597,900
$556,000 - $640,000
$2,530/mo
Zestimate® history
Loading...
Owner options
Explore your selling options
What's special
Step inside your dream home with over $100K in upgrades! With 5 beds, 3 baths, and over 3,100 sq ft of beautifully designed living space. The heart of the home is a stunning open-concept great room and chef's kitchen with a double wall oven, built-in microwave, electric cooktop, massive center island, and storage galore. Downstairs also offers a private guest bedroom and full bath, as well as a mudroom with a walk-in closet that leads to a spacious three-car garage. Upstairs, an oversized loft gives you endless possibilities, surrounded by three secondary bedrooms, a full bath, and a laundry room. The owner's suite is a retreat of its own, with a spa-like bath featuring a double vanity, tile-surround shower, and an oversized walk-in closet. Bathrooms are newly remodeled with modern finishes you'll love. The backyard is an entertainer's dream with a covered patio, built-in BBQ, smoker, Blackstone, and grillall included! Energy-efficient perks like solar panels, dual-pane windows, and a water softener keep comfort high and costs low, and the RV gate adds extra convenience. Built in 2021, this home is more than just a place to live,it's the lifestyle upgrade you've been waiting for.
Zillow last checked: 8 hours ago
Listing updated: December 04, 2025 at 06:41pm
Listed by:
Amy Reid 480-580-5309,
Real Broker
Bought with:
Amy Reid, SA696996000
Real Broker
Source: ARMLS,MLS#: 6904468

Facts & features
Interior
Bedrooms & bathrooms
- Bedrooms: 5
- Bathrooms: 3
- Full bathrooms: 3
Heating
- ENERGY STAR Qualified Equipment, Electric
Cooling
- Central Air, Ceiling Fan(s), Programmable Thmstat
Appliances
- Included: Built-In Electric Oven
Features
- High Speed Internet, Smart Home, Granite Counters, Double Vanity, Upstairs, Eat-in Kitchen, Breakfast Bar, Vaulted Ceiling(s), Kitchen Island, Pantry, Full Bth Master Bdrm, Separate Shwr & Tub
- Flooring: Carpet, Tile
- Windows: Double Pane Windows, ENERGY STAR Qualified Windows
- Has basement: No
- Has fireplace: Yes
- Fireplace features: Fire Pit, Family Room
Interior area
- Total structure area: 3,133
- Total interior livable area: 3,133 sqft
Property
Parking
- Total spaces: 6
- Parking features: RV Access/Parking, RV Gate, Garage Door Opener
- Garage spaces: 3
- Uncovered spaces: 3
Features
- Stories: 1
- Exterior features: Built-in Barbecue
- Has private pool: Yes
- Spa features: None
- Fencing: Block
Lot
- Size: 8,188 sqft
- Features: Sprinklers In Front, Desert Back, Synthetic Grass Back
Details
- Parcel number: 20013028
Construction
Type & style
- Home type: SingleFamily
- Architectural style: Contemporary
- Property subtype: Single Family Residence
Materials
- Stucco, Wood Frame
- Roof: Tile
Condition
- Year built: 2021
Details
- Builder name: Richmond American
Utilities & green energy
- Sewer: Public Sewer
- Water: Pvt Water Company
Green energy
- Energy efficient items: Solar Panels
Community & neighborhood
Community
- Community features: Playground, Biking/Walking Path
Location
- Region: Florence
- Subdivision: CRESTFIELD MANOR AT ARIZONA FARMS VILLAGE PAR 1
HOA & financial
HOA
- Has HOA: Yes
- HOA fee: $75 monthly
- Services included: Maintenance Grounds
- Association name: AAM LLC
- Association phone: 602-957-9191
Other
Other facts
- Listing terms: Cash,Conventional,FHA,VA Loan
- Ownership: Fee Simple
Price history
| Date | Event | Price |
|---|---|---|
| 12/4/2025 | Sold | $600,000+7.1%$192/sqft |
Source: | ||
| 9/12/2025 | Price change | $560,000-0.9%$179/sqft |
Source: | ||
| 9/2/2025 | Price change | $565,000-1.7%$180/sqft |
Source: | ||
| 8/14/2025 | Listed for sale | $575,000$184/sqft |
Source: | ||
| 3/28/2024 | Listing removed | $575,000$184/sqft |
Source: | ||
Public tax history
Tax history is unavailable.
Neighborhood: Crestfield Manor
Nearby schools
GreatSchools rating
- 5/10Anthem Elementary SchoolGrades: PK-9Distance: 3.3 mi
- 3/10Florence High SchoolGrades: 7-12Distance: 6.9 mi
Schools provided by the listing agent
- Elementary: Florence K-8
- Middle: Florence K-8
- High: Florence High School
- District: Florence Unified School District
Source: ARMLS. This data may not be complete. We recommend contacting the local school district to confirm school assignments for this home.
Get a cash offer in 3 minutes
Find out how much your home could sell for in as little as 3 minutes with a no-obligation cash offer.
Estimated market value$597,900
Get a cash offer in 3 minutes
Find out how much your home could sell for in as little as 3 minutes with a no-obligation cash offer.
Estimated market value
$597,900

