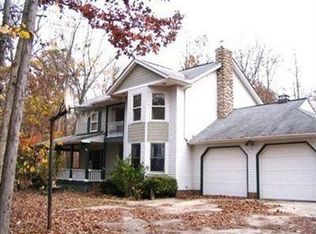This well-maintained, open floor plan, ranch has a 3 car garage on 3 acres. The large eat-in kitchen was recently (2015) remodeled with new appliances, cabinets and granite countertops. The great room has plenty of space for your family/friend gatherings and an extra heat source from the electric fireplace for those cold winter nights. The master bath was remodeled with granite countertops, glass tile backsplash and cabinets. Don't forget to checkout the master bedroom California closet. There is an enclosed patio off the great room and a deck with Trex composite material for low maintenance off the kitchen. The large open yard has plenty of space for outdoor activities. There is a 12x12 shed with electric for extra storage. The home features Geothermal (installed 2013) for low monthly bills, a new large industrial hot water tank, and a sump pump with a battery back-up for your peace of mind. This home is move-in ready.
This property is off market, which means it's not currently listed for sale or rent on Zillow. This may be different from what's available on other websites or public sources.

