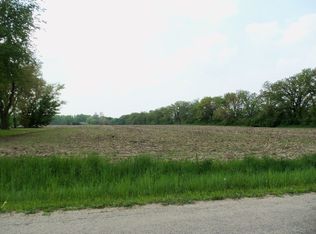Sold for $445,000
$445,000
10053 Spring Rd, Garden Prairie, IL 61038
3beds
2,479sqft
Single Family Residence
Built in 1999
1 Acres Lot
$456,900 Zestimate®
$180/sqft
$2,644 Estimated rent
Home value
$456,900
$320,000 - $653,000
$2,644/mo
Zestimate® history
Loading...
Owner options
Explore your selling options
What's special
Updated 3BR/2.5BA home on 1 acre Fully remodeled kitchen w/ quartz counters Vaulted ceilings + skylights Luxurious primary suite w/ quartz-finished bath 36x40 workshop w/ heated floors, water & air lines Energy-efficient Hawken outdoor wood boiler Hardwood floors + 2-story stone fireplace 2-car attached garage + large detached workshop School bus stop in front of property
Zillow last checked: 8 hours ago
Listing updated: October 17, 2025 at 12:10pm
Listed by:
Iris Rios 708-830-1238,
Realty Of America, Llc
Bought with:
NON-NWIAR Member
Northwest Illinois Alliance Of Realtors®
Source: NorthWest Illinois Alliance of REALTORS®,MLS#: 202505405
Facts & features
Interior
Bedrooms & bathrooms
- Bedrooms: 3
- Bathrooms: 3
- Full bathrooms: 2
- 1/2 bathrooms: 1
- Main level bathrooms: 2
- Main level bedrooms: 1
Primary bedroom
- Level: Main
- Area: 240
- Dimensions: 20 x 12
Bedroom 2
- Level: Upper
- Area: 168
- Dimensions: 14 x 12
Bedroom 3
- Level: Upper
- Area: 160
- Dimensions: 16 x 10
Kitchen
- Level: Main
- Area: 234
- Dimensions: 18 x 13
Living room
- Level: Main
- Area: 368
- Dimensions: 23 x 16
Heating
- Forced Air, Radiant, Propane
Cooling
- Central Air
Appliances
- Included: Dryer, Microwave, Refrigerator, Stove/Cooktop, Washer, Water Softener, Gas Water Heater
Features
- Ceiling-Wood Decorative, Granite Counters, Walk-In Closet(s)
- Basement: Partial,Sump Pump
- Has fireplace: Yes
- Fireplace features: Wood Burning
Interior area
- Total structure area: 2,479
- Total interior livable area: 2,479 sqft
- Finished area above ground: 2,017
- Finished area below ground: 462
Property
Parking
- Total spaces: 7
- Parking features: Carport, Detached, Garage Door Opener
- Garage spaces: 7
Features
- Levels: Two
- Stories: 2
- Patio & porch: Deck, Patio
- Has view: Yes
- View description: Country
Lot
- Size: 1 Acres
- Features: Rural
Details
- Additional structures: Outbuilding
- Parcel number: 0802100002
Construction
Type & style
- Home type: SingleFamily
- Property subtype: Single Family Residence
Materials
- Siding, Concrete Block
- Roof: Shingle
Condition
- Year built: 1999
Utilities & green energy
- Electric: Circuit Breakers
- Sewer: Septic Tank
- Water: Well
Community & neighborhood
Location
- Region: Garden Prairie
- Subdivision: IL
Other
Other facts
- Price range: $445K - $445K
- Ownership: Fee Simple
- Road surface type: Hard Surface Road
Price history
| Date | Event | Price |
|---|---|---|
| 10/17/2025 | Sold | $445,000-3.2%$180/sqft |
Source: | ||
| 10/12/2025 | Pending sale | $459,800$185/sqft |
Source: | ||
| 10/12/2025 | Listed for sale | $459,800$185/sqft |
Source: | ||
| 9/16/2025 | Pending sale | $459,800$185/sqft |
Source: | ||
| 9/15/2025 | Contingent | $459,800$185/sqft |
Source: | ||
Public tax history
| Year | Property taxes | Tax assessment |
|---|---|---|
| 2024 | $8,418 +6% | $113,259 +12.5% |
| 2023 | $7,942 +7.8% | $100,675 +5.9% |
| 2022 | $7,364 +5.9% | $95,028 +5.7% |
Find assessor info on the county website
Neighborhood: 61038
Nearby schools
GreatSchools rating
- 2/10Meehan Elementary SchoolGrades: K-5Distance: 4.1 mi
- 5/10Belvidere South Middle SchoolGrades: 6-8Distance: 4.5 mi
- 2/10Belvidere High SchoolGrades: 9-12Distance: 4.3 mi
Schools provided by the listing agent
- Elementary: Belvidere 100
- Middle: Belvidere 100
- High: Belvidere 100
- District: Belvidere 100
Source: NorthWest Illinois Alliance of REALTORS®. This data may not be complete. We recommend contacting the local school district to confirm school assignments for this home.
Get pre-qualified for a loan
At Zillow Home Loans, we can pre-qualify you in as little as 5 minutes with no impact to your credit score.An equal housing lender. NMLS #10287.
