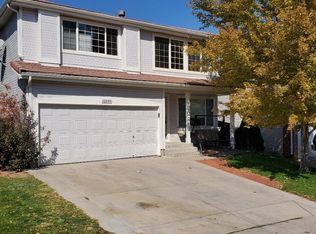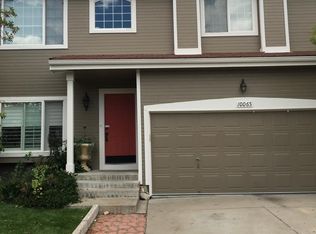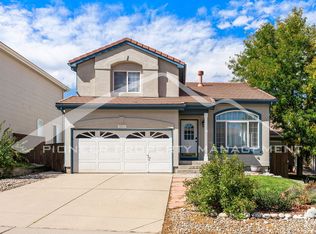Sold for $625,000
$625,000
10057 Cedaridge Way, Highlands Ranch, CO 80129
3beds
1,744sqft
Single Family Residence
Built in 1996
4,138 Square Feet Lot
$623,300 Zestimate®
$358/sqft
$2,792 Estimated rent
Home value
$623,300
$592,000 - $654,000
$2,792/mo
Zestimate® history
Loading...
Owner options
Explore your selling options
What's special
MOUNTAIN VIEWS, CUL-DE-SAC, OPEN SPACE & BACKYARD OASIS! Enjoy Colorado sunsets in the park-like back yard without homes behind you. UPDATED THROUGHOUT with new upgraded carpet, Interior Paint, Light/Fan Fixtures, Hardwood Stair and Railing, Vapor Barrier System, Tile Flooring in Primary/Secondary Bath, Front Storm Door! Bright & open 2 story located on a quiet street in a CUL-DE-SAC. FINISHED BASEMENT! Beautiful GRANITE kitchen & bathroom countertops and Brand NEW stainless Steel APPLIANCES. Main floor laundry. Washer/dryer included. Two patios perfect for grilling & outdoor dinner parties. Retractable electric awning over main patio for shade. Concrete tile roof. 2 car attached garage with Paint Coating. Short walk to all schools! Enjoy the benefits of Highlands Ranch amenities that include Community pools, tennis courts & 4 fitness centers. Conveniently located near major routes, Town Center for shopping/dining, schools, library, & parks. A Must See!
Zillow last checked: 8 hours ago
Listing updated: July 29, 2025 at 02:55pm
Listed by:
Paula Jackson 720-313-0976 homeswithpaula@comcast.net,
HomeSmart
Bought with:
Allison Damico, 100082707
Coldwell Banker Realty 54
Source: REcolorado,MLS#: 4448759
Facts & features
Interior
Bedrooms & bathrooms
- Bedrooms: 3
- Bathrooms: 3
- Full bathrooms: 2
- 1/2 bathrooms: 1
- Main level bathrooms: 1
Primary bedroom
- Level: Upper
Bedroom
- Level: Upper
Bedroom
- Level: Upper
Primary bathroom
- Level: Upper
Bathroom
- Level: Main
Bathroom
- Level: Upper
Dining room
- Level: Main
Great room
- Level: Basement
Kitchen
- Level: Main
Laundry
- Level: Main
Living room
- Level: Main
Heating
- Forced Air
Cooling
- Central Air
Appliances
- Included: Cooktop, Dishwasher, Disposal, Dryer, Gas Water Heater, Microwave, Oven, Refrigerator, Self Cleaning Oven, Washer
Features
- Ceiling Fan(s), High Speed Internet, Open Floorplan, Pantry, Smoke Free, Vaulted Ceiling(s), Walk-In Closet(s)
- Flooring: Carpet, Tile, Wood
- Windows: Double Pane Windows, Window Coverings
- Basement: Partial
Interior area
- Total structure area: 1,744
- Total interior livable area: 1,744 sqft
- Finished area above ground: 1,315
- Finished area below ground: 408
Property
Parking
- Total spaces: 2
- Parking features: Floor Coating, Lighted
- Attached garage spaces: 2
Features
- Levels: Two
- Stories: 2
- Patio & porch: Patio
- Exterior features: Garden
- Fencing: Full
- Has view: Yes
- View description: Mountain(s)
Lot
- Size: 4,138 sqft
- Features: Cul-De-Sac, Landscaped, Open Space, Sprinklers In Front, Sprinklers In Rear
Details
- Parcel number: R0392930
- Zoning: PDU
- Special conditions: Standard
Construction
Type & style
- Home type: SingleFamily
- Architectural style: Traditional
- Property subtype: Single Family Residence
Materials
- Wood Siding
- Roof: Concrete
Condition
- Updated/Remodeled
- Year built: 1996
Details
- Builder name: Oakwood Homes, LLC
Utilities & green energy
- Sewer: Public Sewer
- Water: Public
- Utilities for property: Cable Available, Electricity Connected, Internet Access (Wired), Natural Gas Connected, Phone Available
Community & neighborhood
Security
- Security features: Carbon Monoxide Detector(s), Smoke Detector(s)
Location
- Region: Highlands Ranch
- Subdivision: Westridge
HOA & financial
HOA
- Has HOA: Yes
- HOA fee: $171 quarterly
- Amenities included: Fitness Center, Park, Pool, Spa/Hot Tub, Tennis Court(s)
- Association name: Highlands Ranch Metro District
- Association phone: 303-791-0430
Other
Other facts
- Listing terms: 1031 Exchange,Cash,Conventional,FHA
- Ownership: Individual
- Road surface type: Paved
Price history
| Date | Event | Price |
|---|---|---|
| 7/29/2025 | Sold | $625,000$358/sqft |
Source: | ||
| 7/1/2025 | Contingent | $625,000$358/sqft |
Source: | ||
| 7/1/2025 | Pending sale | $625,000$358/sqft |
Source: | ||
| 6/26/2025 | Price change | $625,000-1.6%$358/sqft |
Source: | ||
| 6/23/2025 | Pending sale | $635,000$364/sqft |
Source: | ||
Public tax history
| Year | Property taxes | Tax assessment |
|---|---|---|
| 2025 | $3,470 +0.2% | $37,160 -8.3% |
| 2024 | $3,464 +37.7% | $40,510 -1% |
| 2023 | $2,515 -3.8% | $40,900 +48.6% |
Find assessor info on the county website
Neighborhood: 80129
Nearby schools
GreatSchools rating
- 8/10Saddle Ranch Elementary SchoolGrades: PK-6Distance: 0.5 mi
- 6/10Ranch View Middle SchoolGrades: 7-8Distance: 0.3 mi
- 9/10Thunderridge High SchoolGrades: 9-12Distance: 0.1 mi
Schools provided by the listing agent
- Elementary: Saddle Ranch
- Middle: Ranch View
- High: Thunderridge
- District: Douglas RE-1
Source: REcolorado. This data may not be complete. We recommend contacting the local school district to confirm school assignments for this home.
Get a cash offer in 3 minutes
Find out how much your home could sell for in as little as 3 minutes with a no-obligation cash offer.
Estimated market value$623,300
Get a cash offer in 3 minutes
Find out how much your home could sell for in as little as 3 minutes with a no-obligation cash offer.
Estimated market value
$623,300


