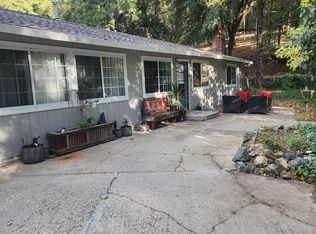Closed
$1,000,000
10057 Garesio Ranch Rd, Nevada City, CA 95959
5beds
2,522sqft
Multi Family, Single Family Residence
Built in 1992
7.76 Acres Lot
$-- Zestimate®
$397/sqft
$2,252 Estimated rent
Home value
Not available
Estimated sales range
Not available
$2,252/mo
Zestimate® history
Loading...
Owner options
Explore your selling options
What's special
This Nevada City gem checks so many boxes! There are two homes (main home 3BD/2.5BA +/-2522 sq ft & second home 2BD 2BA +/- 1240 sq ft, & office) with a total of 3762 sq ft, five bedrooms, and 4 1/2 Baths on 7.76 acres, with a one acre pond loaded with bass, seasonal stream, vineyard, garden, and orchard. Beautiful views from the main home, nestled on a private knoll top setting, with architecturally passive solar design, providing low energy costs and fire resistant construction with metal roof and siding. Bring all your recreational toys, there's RV access, three car attached garage with workshop area, 2 car detached carport and an additional carport and garage at the second unit. Second unit is perfect for rental income! Enjoy various outdoor living areas, a greenhouse, walking trails, and just minutes to the Yuba River and Independence Trail. See you soon!
Zillow last checked: 8 hours ago
Listing updated: June 23, 2025 at 06:00pm
Listed by:
Cindy Argento DRE #01747092 530-575-0221,
Coldwell Banker Grass Roots Realty
Bought with:
Rachael Castle, DRE #02212145
Coldwell Banker Grass Roots Realty
Source: MetroList Services of CA,MLS#: 225039263Originating MLS: MetroList Services, Inc.
Facts & features
Interior
Bedrooms & bathrooms
- Bedrooms: 5
- Bathrooms: 5
- Full bathrooms: 4
- Partial bathrooms: 1
Primary bedroom
- Features: Walk-In Closet
Primary bathroom
- Features: Double Vanity, Jetted Tub, Sunken Tub, Tile, Multiple Shower Heads
Dining room
- Features: Breakfast Nook, Dining/Family Combo, Formal Area
Kitchen
- Features: Breakfast Area, Pantry Closet, Granite Counters, Kitchen Island
Heating
- Gas, Wood Stove
Cooling
- Wall Unit(s), Whole House Fan, Evaporative Cooling, None
Appliances
- Included: Built-In Electric Oven, Free-Standing Refrigerator, Gas Cooktop, Built-In Gas Range, Dishwasher, Disposal, Microwave
- Laundry: Laundry Room, Cabinets, Upper Level, Inside Room
Features
- Central Vacuum
- Flooring: Carpet, Concrete, Tile
- Number of fireplaces: 2
- Fireplace features: Living Room, Family Room, Wood Burning, Gas Log
Interior area
- Total interior livable area: 2,522 sqft
Property
Parking
- Total spaces: 8
- Parking features: 24'+ Deep Garage, Attached, Garage Faces Side, Driveway
- Attached garage spaces: 3
- Carport spaces: 5
- Has uncovered spaces: Yes
Features
- Stories: 2
- Exterior features: Built-in Barbecue, Fire Pit
- Has spa: Yes
- Spa features: Bath
- Waterfront features: Pond
Lot
- Size: 7.76 Acres
- Features: Auto Sprinkler F&R
Details
- Additional structures: Gazebo, Greenhouse, Guest House, Outbuilding
- Parcel number: 004420054000
- Zoning description: AG-10-SP
- Special conditions: Standard
Construction
Type & style
- Home type: SingleFamily
- Architectural style: Ranch,Contemporary
- Property subtype: Multi Family, Single Family Residence
Materials
- Metal Siding, Frame, Wood
- Foundation: Raised
- Roof: Metal
Condition
- Year built: 1992
Utilities & green energy
- Sewer: Septic System
- Water: Well
- Utilities for property: Propane Tank Owned, Internet Available
Community & neighborhood
Location
- Region: Nevada City
Other
Other facts
- Has irrigation water rights: Yes
- Road surface type: Paved
Price history
| Date | Event | Price |
|---|---|---|
| 6/23/2025 | Sold | $1,000,000+11.2%$397/sqft |
Source: MetroList Services of CA #225039263 Report a problem | ||
| 4/19/2025 | Pending sale | $899,000$356/sqft |
Source: MetroList Services of CA #225039263 Report a problem | ||
| 4/11/2025 | Listed for sale | $899,000+18.4%$356/sqft |
Source: MetroList Services of CA #225039263 Report a problem | ||
| 2/18/2020 | Sold | $759,000$301/sqft |
Source: MetroList Services of CA #19079372 Report a problem | ||
Public tax history
Tax history is unavailable.
Neighborhood: 95959
Nearby schools
GreatSchools rating
- 7/10Seven Hills Intermediate SchoolGrades: 4-8Distance: 3.4 mi
- 7/10Nevada Union High SchoolGrades: 9-12Distance: 3.1 mi
- 6/10Deer Creek Elementary SchoolGrades: K-3Distance: 3.5 mi
Get pre-qualified for a loan
At Zillow Home Loans, we can pre-qualify you in as little as 5 minutes with no impact to your credit score.An equal housing lender. NMLS #10287.
