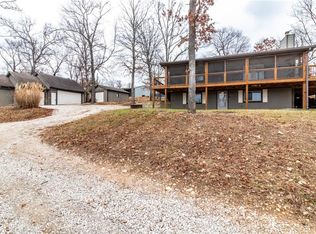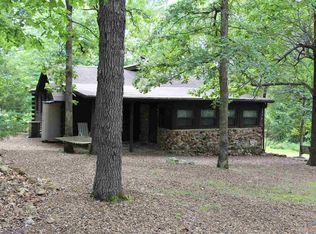Sold
Price Unknown
10057 Otter Rd, Clinton, MO 64735
2beds
1,116sqft
Single Family Residence
Built in 2006
6,098.4 Square Feet Lot
$151,300 Zestimate®
$--/sqft
$1,067 Estimated rent
Home value
$151,300
Estimated sales range
Not available
$1,067/mo
Zestimate® history
Loading...
Owner options
Explore your selling options
What's special
Nestled in the heart of Sky Village, this inviting cabin-style retreat perfectly balances cozy charm with surprisingly generous space—ideal for fully embracing the lake life. Move-in ready and thoughtfully updated, this home exudes warmth and easily accommodates 6–8 guests, making it perfect for weekend getaways or extended stays. With two spacious bedrooms, a full bath, and a versatile 15x11 loft space, you'll have the flexibility to host, work, or simply unwind in peace.
Start your mornings with coffee on the expansive front deck, then take a short stroll to enjoy Sky Village’s impressive amenities: a swimming pond, a stocked fishing pond just steps from your front door, a community pavilion, playground, and boat ramp offering direct access to Truman Lake—only a short distance away.
Sky Village isn’t just a neighborhood—it’s a thriving community known for its festive 4th of July celebrations, summer socials, and game nights that bring neighbors together in joy and connection.
Whether you’re seeking a tranquil escape or an active lakefront lifestyle, this cabin offers the best of both worlds. Don’t miss this rare opportunity—schedule your private tour today and start living your lake dream!
Zillow last checked: 8 hours ago
Listing updated: September 13, 2025 at 01:45pm
Listing Provided by:
Paula Voss 816-935-6435,
NextHome Vibe Real Estate
Bought with:
Non MLS
Non-MLS Office
Source: Heartland MLS as distributed by MLS GRID,MLS#: 2553910
Facts & features
Interior
Bedrooms & bathrooms
- Bedrooms: 2
- Bathrooms: 1
- Full bathrooms: 1
Bedroom 1
- Features: Carpet, Luxury Vinyl
- Level: Main
- Dimensions: 13 x 12
Bedroom 2
- Features: Carpet
- Level: Upper
- Dimensions: 13 x 20
Kitchen
- Features: Luxury Vinyl
- Level: Main
- Dimensions: 15 x 12
Laundry
- Level: Main
Living room
- Features: Ceiling Fan(s), Fireplace, Luxury Vinyl
- Level: Main
- Dimensions: 12 x 24
Loft
- Features: All Carpet, Carpet
- Level: Upper
- Dimensions: 15 x 10
Heating
- Baseboard
Cooling
- Window Unit(s)
Appliances
- Laundry: Main Level
Features
- Ceiling Fan(s), Vaulted Ceiling(s)
- Windows: Thermal Windows
- Basement: Crawl Space
- Number of fireplaces: 1
- Fireplace features: Electric, Living Room
Interior area
- Total structure area: 1,116
- Total interior livable area: 1,116 sqft
- Finished area above ground: 1,116
- Finished area below ground: 0
Property
Parking
- Parking features: Off Street
Features
- Patio & porch: Deck
Lot
- Size: 6,098 sqft
Details
- Parcel number: 133.006003001022.000
Construction
Type & style
- Home type: SingleFamily
- Architectural style: Traditional
- Property subtype: Single Family Residence
Materials
- Board & Batten Siding
- Roof: Composition
Condition
- Year built: 2006
Utilities & green energy
- Sewer: Septic Tank
- Water: Rural
Community & neighborhood
Location
- Region: Clinton
- Subdivision: Sky Village
HOA & financial
HOA
- Has HOA: Yes
- HOA fee: $110 annually
- Amenities included: Other, Play Area
- Association name: Sky Village
Other
Other facts
- Listing terms: Cash,Conventional,FHA,VA Loan
- Ownership: Private
- Road surface type: Gravel
Price history
| Date | Event | Price |
|---|---|---|
| 9/12/2025 | Sold | -- |
Source: | ||
| 9/8/2025 | Pending sale | $159,500$143/sqft |
Source: | ||
| 8/18/2025 | Price change | $159,500-6.1%$143/sqft |
Source: | ||
| 8/6/2025 | Price change | $169,900+3%$152/sqft |
Source: | ||
| 6/20/2025 | Price change | $164,900-2.9%$148/sqft |
Source: | ||
Public tax history
Tax history is unavailable.
Neighborhood: 64735
Nearby schools
GreatSchools rating
- NARuth Mercer Elementary SchoolGrades: PK-KDistance: 4.4 mi
- 2/10John Boise Middle SchoolGrades: 6-8Distance: 10.8 mi
- 2/10Warsaw High SchoolGrades: 9-12Distance: 10.8 mi
Sell for more on Zillow
Get a Zillow Showcase℠ listing at no additional cost and you could sell for .
$151,300
2% more+$3,026
With Zillow Showcase(estimated)$154,326

