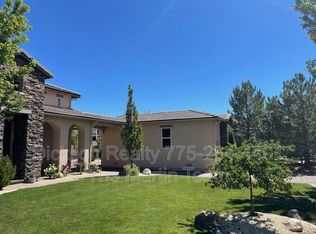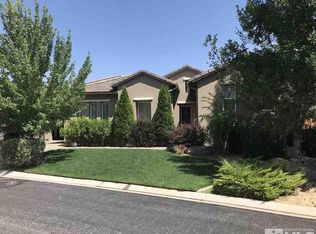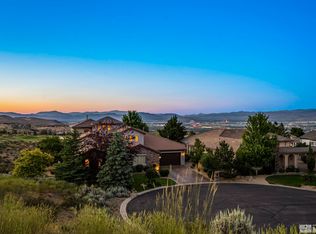Experience life in the prestigious masterplanned community of Arrowcreek. A secure gated community with two 18 hole championship golf courses. This home has both city and mountain views as well as views of the 15th and 16th holes on the Challenge course. Swim and tennis center, walking trails and access to the breathtaking southwest Reno outdoors awaits you. Thirty minutes from the shores of Lake Tahoe and just fifteen minutes from the Mt Rose ski resort. Trendy shopping is just fifteen minutes away at theSummit Sierra Mall. These award winning properties face the most desirable city and golf course views. This home features an epicurean kitchen, an elegant master suite with granite and marble stonework, plush bath and huge shower with 2 shower heads and spa jets, spectacular high ceilings, plus a well designed floor plan for that welcome home feeling. Experience all Bella Terra and Arrowcreek have to offer today!!
This property is off market, which means it's not currently listed for sale or rent on Zillow. This may be different from what's available on other websites or public sources.


