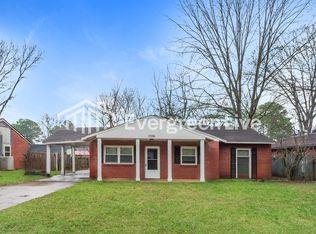MASTER BEDROOM WITH ADDITIONAL 11X7 SITTING ROOM. COVERED PATIO FROM MASTER BEDROOM, DINING ROOM HAS CLOSET AND COULD POSSIBLY BE ANOTHER BEDROOM. HVAC ONE YEAR OLD, NEW WIRING, PLUMBING, NEW CARPET, VINYL AND COUNTERTOPS. HUGE EAT-IN KITCHEN.
This property is off market, which means it's not currently listed for sale or rent on Zillow. This may be different from what's available on other websites or public sources.

