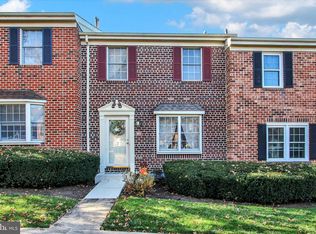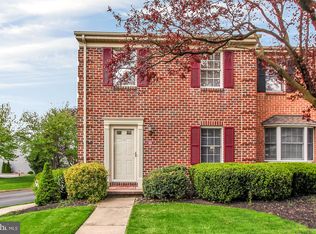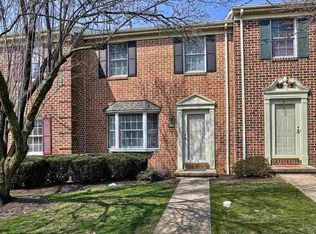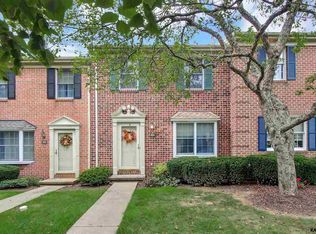Sold for $205,500
$205,500
1006 Chambers Rdg #1006, York, PA 17402
3beds
1,664sqft
Townhouse
Built in 1986
-- sqft lot
$211,600 Zestimate®
$123/sqft
$1,883 Estimated rent
Home value
$211,600
$197,000 - $226,000
$1,883/mo
Zestimate® history
Loading...
Owner options
Explore your selling options
What's special
Welcome to Chambers Ridge an end unit condo with parklike setting minutes to I-83, shopping, restaurants, Penn State York Campus, and Rt 30. You will have 2-car garages, and 3 levels of living space. The first floor overlooks the treed courtyard area to the front. The comfortable open LR has a gas FP with mantel and an easy flow to the dining area and nicely updated kitchen. You have plenty of room for those large family and friend get togethers. The kitchen offers a breakfast bar, updated cabinetry, granite countertops, tile backsplash, undercabinet lighting, and garbage disposal. Access your deck for al fresco dining or just relaxing to the rear of the dining area. This floor also offers a half bath with tile floor and updated soft close cabinetry. In the upper level hallway, you will find a large storage closet, 2 nicely sized bedrooms both with crown molding and ceiling fans. The hall full bath has a ceramic tile floor and updated features. The primary BR also has crown molding, a ceiling fan and 2 large closets. The lower level offers a nice family room, office or den with a play area built in under the stairs, the washer/dryer and access to the gas furnace and water heater closet. You will enjoy the large garage space that gives you room for 2 cars or 1 car and more storage. Great layout for this sweet home. Come take a look!
Zillow last checked: 8 hours ago
Listing updated: February 07, 2025 at 12:58am
Listed by:
Gayle K Sanders 717-676-7767,
Berkshire Hathaway HomeServices Homesale Realty
Bought with:
Lacey Snader, RS343756
Berkshire Hathaway HomeServices Homesale Realty
Source: Bright MLS,MLS#: PAYK2074780
Facts & features
Interior
Bedrooms & bathrooms
- Bedrooms: 3
- Bathrooms: 2
- Full bathrooms: 1
- 1/2 bathrooms: 1
- Main level bathrooms: 1
Basement
- Area: 144
Heating
- Forced Air, Natural Gas
Cooling
- Central Air, Electric
Appliances
- Included: Dishwasher, Disposal, Dryer, Oven/Range - Gas, Range Hood, Refrigerator, Stainless Steel Appliance(s), Washer, Water Heater, Gas Water Heater
- Laundry: In Basement, Dryer In Unit, Has Laundry, Lower Level, Washer In Unit, Laundry Room
Features
- Bathroom - Tub Shower, Ceiling Fan(s), Crown Molding, Dining Area, Open Floorplan, Upgraded Countertops
- Flooring: Carpet, Ceramic Tile
- Doors: Sliding Glass
- Windows: Screens, Window Treatments
- Basement: Full,Garage Access,Heated,Interior Entry,Partially Finished,Rear Entrance,Walk-Out Access
- Number of fireplaces: 1
- Fireplace features: Brick, Gas/Propane, Mantel(s), Screen
Interior area
- Total structure area: 1,664
- Total interior livable area: 1,664 sqft
- Finished area above ground: 1,520
- Finished area below ground: 144
Property
Parking
- Total spaces: 6
- Parking features: Basement, Built In, Garage Faces Rear, Garage Door Opener, Asphalt, Attached, Driveway, Off Street, On Street
- Attached garage spaces: 2
- Uncovered spaces: 2
Accessibility
- Accessibility features: None
Features
- Levels: Three
- Stories: 3
- Patio & porch: Brick, Deck
- Exterior features: Sidewalks
- Pool features: None
- Has view: Yes
- View description: Courtyard, Street
Lot
- Features: Middle Of Block
Details
- Additional structures: Above Grade, Below Grade
- Parcel number: 54000IJ0079B0C0076
- Zoning: RESIDENTIAL
- Special conditions: Standard
Construction
Type & style
- Home type: Townhouse
- Architectural style: Colonial
- Property subtype: Townhouse
Materials
- Asphalt, Block, Brick, Stick Built, Tile, Vinyl Siding
- Foundation: Block
- Roof: Asphalt
Condition
- Very Good
- New construction: No
- Year built: 1986
Utilities & green energy
- Sewer: Public Sewer
- Water: Public
- Utilities for property: Cable Available, Electricity Available, Natural Gas Available, Phone Available, Sewer Available, Water Available, Cable
Community & neighborhood
Security
- Security features: Smoke Detector(s)
Location
- Region: York
- Subdivision: Chambers Ridge
- Municipality: YORK TWP
HOA & financial
HOA
- Has HOA: No
- Amenities included: None
- Services included: Common Area Maintenance, Maintenance Structure, Maintenance Grounds, Snow Removal, Trash
- Association name: CHAMBERS RIDGE CONDO ASSOCIATION
- Second association name: Chambers Ridge Condo Association
Other fees
- Condo and coop fee: $250 monthly
Other
Other facts
- Listing agreement: Exclusive Right To Sell
- Listing terms: Cash,Conventional
- Ownership: Condominium
- Road surface type: Black Top, Paved
Price history
| Date | Event | Price |
|---|---|---|
| 2/6/2025 | Sold | $205,500$123/sqft |
Source: | ||
| 1/17/2025 | Pending sale | $205,500$123/sqft |
Source: | ||
| 1/16/2025 | Listed for sale | $205,500$123/sqft |
Source: | ||
Public tax history
Tax history is unavailable.
Neighborhood: 17402
Nearby schools
GreatSchools rating
- 6/10Ore Valley El SchoolGrades: K-3Distance: 1.9 mi
- 6/10Dallastown Area Middle SchoolGrades: 7-8Distance: 4.5 mi
- 7/10Dallastown Area Senior High SchoolGrades: 9-12Distance: 4.5 mi
Schools provided by the listing agent
- Elementary: Ore Valley
- Middle: Dallastown Area
- High: Dallastown Area
- District: Dallastown Area
Source: Bright MLS. This data may not be complete. We recommend contacting the local school district to confirm school assignments for this home.
Get pre-qualified for a loan
At Zillow Home Loans, we can pre-qualify you in as little as 5 minutes with no impact to your credit score.An equal housing lender. NMLS #10287.
Sell for more on Zillow
Get a Zillow Showcase℠ listing at no additional cost and you could sell for .
$211,600
2% more+$4,232
With Zillow Showcase(estimated)$215,832



