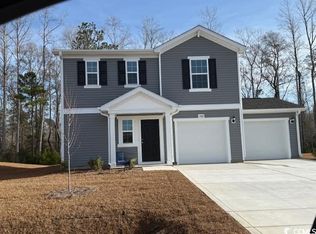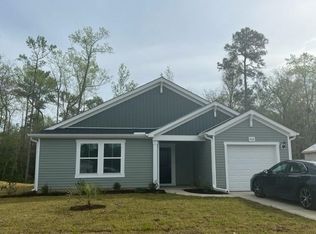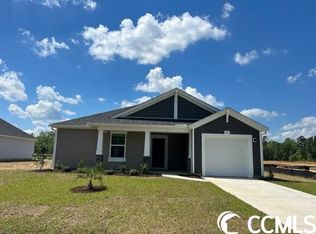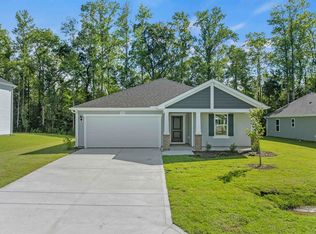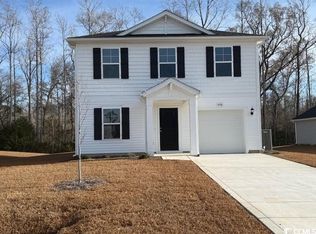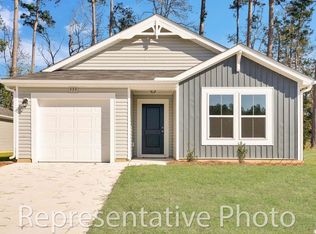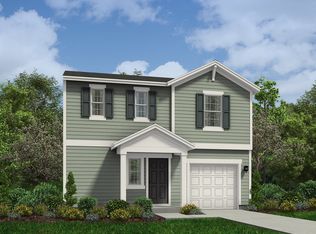This home qualifies for special financing and incentives. Call for details! This popular Wayfare Plan is a two-story home with Four Bedrooms and Three bathrooms with an open-concept design. The First Floor seamlessly combines a nice sized Kitchen, Casual dining area, and a Spacious Great room. On the main level, there is also a Bedroom and a Full size bath, perfect for guests or an extra bedroom, or can be used as an office or Den. This Kitchen will have Stone Gray, shaker cabinets and sleek granite countertops, adding a touch of elegance to your living space. Stepping towards the rear of the home, is a charming patio, ideal for grilling, hanging out with with Family and Friends or unwinding after a long day, all while overlooking your freshly sodded yard. Upstairs is the Primary bedroom with a large bath and walk-in closet which is approximately 14'x8', 2 additional bedrooms and a shared bath, as well a Large Loft area! This home is over 2200 heated sqft and is a must see! Don't forget the Free Greens Fees for Life and the beautiful Pool at the clubhouse. Photos are of a similar Wayfare home. (Home and community information, including pricing, included features, terms, availability and amenities, are subject to change prior to sale at any time without notice or obligation. Square footages are approximate. Pictures, photographs, colors, features, and sizes are for illustration purposes only and will vary from the homes as built.)
Under contract
Price cut: $15K (2/12)
$299,990
1006 Cherrystone Loop, Conway, SC 29526
4beds
2,267sqft
Est.:
Single Family Residence
Built in 2025
9,147.6 Square Feet Lot
$296,700 Zestimate®
$132/sqft
$34/mo HOA
What's special
Large loft areaCharming patioSpacious great roomCasual dining areaNice sized kitchenStone gray shaker cabinetsSleek granite countertops
- 187 days |
- 1,413 |
- 75 |
Likely to sell faster than
Zillow last checked: 8 hours ago
Listing updated: February 16, 2026 at 08:01am
Listed by:
Kelli E Bair 843-997-8304,
DFH Realty Georgia, LLC,
John Noel 843-655-1305,
DFH Realty Georgia, LLC
Source: CCAR,MLS#: 2520893 Originating MLS: Coastal Carolinas Association of Realtors
Originating MLS: Coastal Carolinas Association of Realtors
Facts & features
Interior
Bedrooms & bathrooms
- Bedrooms: 4
- Bathrooms: 3
- Full bathrooms: 3
Rooms
- Room types: Loft
Primary bedroom
- Features: Linen Closet, Walk-In Closet(s)
- Level: Second
- Dimensions: 12x17
Bedroom 1
- Level: Second
- Dimensions: 11.6x11.0
Bedroom 2
- Level: Second
- Dimensions: 10.4x12.0
Bedroom 3
- Level: First
- Dimensions: 10x11.2
Primary bathroom
- Features: Dual Sinks, Separate Shower
Dining room
- Features: Kitchen/Dining Combo
- Dimensions: 10.10x13.6
Great room
- Dimensions: 17x18.4
Kitchen
- Features: Kitchen Island, Pantry, Stainless Steel Appliances, Solid Surface Counters
Other
- Features: Bedroom on Main Level, Loft
Heating
- Central, Electric
Cooling
- Central Air
Appliances
- Included: Dishwasher, Microwave, Range, Refrigerator
- Laundry: Washer Hookup
Features
- Dual Sinks, Linen Closet, Split Bedrooms, Separate Shower, Walk-In Closet(s), Bedroom on Main Level, Kitchen Island, Loft, Stainless Steel Appliances, Solid Surface Counters
- Flooring: Carpet, Luxury Vinyl, Luxury VinylPlank
- Doors: Insulated Doors
Interior area
- Total structure area: 2,680
- Total interior livable area: 2,267 sqft
Property
Parking
- Total spaces: 4
- Parking features: Attached, Garage, Two Car Garage
- Attached garage spaces: 2
Features
- Levels: Two
- Stories: 2
- Pool features: Community, Outdoor Pool
- On waterfront: Yes
- Waterfront features: Pond
Lot
- Size: 9,147.6 Square Feet
- Features: Near Golf Course, Lake Front, Outside City Limits, Pond on Lot, Rectangular, Rectangular Lot
Details
- Additional parcels included: ,
- Parcel number: 29801030041
- Zoning: PDD
- Special conditions: None
Construction
Type & style
- Home type: SingleFamily
- Architectural style: Traditional
- Property subtype: Single Family Residence
Materials
- Vinyl Siding
- Foundation: Slab
Condition
- Never Occupied
- New construction: Yes
- Year built: 2025
Details
- Builder model: Wayfare
- Builder name: Dream Finders Homes
- Warranty included: Yes
Utilities & green energy
- Water: Public
- Utilities for property: Cable Available, Electricity Available, Phone Available, Sewer Available, Underground Utilities, Water Available
Green energy
- Energy efficient items: Doors, Windows
Community & HOA
Community
- Features: Clubhouse, Golf Carts OK, Recreation Area, Golf, Long Term Rental Allowed, Pool
- Security: Smoke Detector(s)
- Subdivision: Shaftesbury Meadows
HOA
- Has HOA: Yes
- Amenities included: Clubhouse, Owner Allowed Golf Cart, Owner Allowed Motorcycle, Tenant Allowed Golf Cart, Tenant Allowed Motorcycle
- Services included: Common Areas, Golf, Trash
- HOA fee: $34 monthly
Location
- Region: Conway
Financial & listing details
- Price per square foot: $132/sqft
- Date on market: 8/27/2025
- Listing terms: Cash,Conventional,FHA,VA Loan
- Electric utility on property: Yes
Estimated market value
$296,700
$282,000 - $312,000
$2,449/mo
Price history
Price history
| Date | Event | Price |
|---|---|---|
| 2/16/2026 | Contingent | $299,990$132/sqft |
Source: | ||
| 2/12/2026 | Price change | $299,990-4.8%$132/sqft |
Source: | ||
| 1/9/2026 | Price change | $314,990-0.9%$139/sqft |
Source: | ||
| 11/12/2025 | Price change | $317,990-10.2%$140/sqft |
Source: | ||
| 9/25/2025 | Price change | $353,990-2.2%$156/sqft |
Source: | ||
| 8/27/2025 | Listed for sale | $361,990-0.4%$160/sqft |
Source: | ||
| 6/19/2025 | Listing removed | $363,370$160/sqft |
Source: | ||
| 6/3/2025 | Listed for sale | $363,370$160/sqft |
Source: | ||
Public tax history
Public tax history
Tax history is unavailable.BuyAbility℠ payment
Est. payment
$1,524/mo
Principal & interest
$1400
Property taxes
$90
HOA Fees
$34
Climate risks
Neighborhood: 29526
Nearby schools
GreatSchools rating
- 8/10Kingston Elementary SchoolGrades: PK-5Distance: 1.9 mi
- 6/10Conway Middle SchoolGrades: 6-8Distance: 9.8 mi
- 5/10Conway High SchoolGrades: 9-12Distance: 10.8 mi
Schools provided by the listing agent
- Elementary: Kingston Elementary School
- Middle: Conway Middle School
- High: Conway High School
Source: CCAR. This data may not be complete. We recommend contacting the local school district to confirm school assignments for this home.
