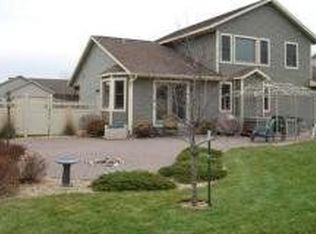Closed
$417,000
1006 Deerfield STREET, Holmen, WI 54636
4beds
3,148sqft
Single Family Residence
Built in 2000
0.26 Acres Lot
$466,900 Zestimate®
$132/sqft
$2,696 Estimated rent
Home value
$466,900
$444,000 - $490,000
$2,696/mo
Zestimate® history
Loading...
Owner options
Explore your selling options
What's special
Beautiful updated ranch home in a sought after Holmen neighborhood. Featuring 4 bedrooms and 3.5 baths, including a sprawling main suite boasting a spacious walk-in closet, This home creates both space and functionality. The generously sized kitchen offers ample cabinetry and workspace, while a fantastic mudroom adjoins the 3-car garage, adding practicality to daily living. The finished lower level, where a bedroom, bath, and a welcoming family room await, complete with a cozy gas fireplace, ideal for gatherings or unwinding. Convenient, the 1st-floor laundry adds to the home's practical appeal. Close to neighborhood park, schools and shopping.
Zillow last checked: 8 hours ago
Listing updated: December 22, 2023 at 04:45am
Listed by:
Dawn Levandoski 608-526-9820,
RE/MAX Results
Bought with:
Daryl L Holley
Source: WIREX MLS,MLS#: 1858149 Originating MLS: Metro MLS
Originating MLS: Metro MLS
Facts & features
Interior
Bedrooms & bathrooms
- Bedrooms: 4
- Bathrooms: 4
- Full bathrooms: 3
- 1/2 bathrooms: 1
- Main level bedrooms: 3
Primary bedroom
- Level: Main
- Area: 208
- Dimensions: 16 x 13
Bedroom 2
- Level: Main
- Area: 110
- Dimensions: 10 x 11
Bedroom 3
- Level: Main
- Area: 110
- Dimensions: 10 x 11
Bedroom 4
- Level: Lower
- Area: 304
- Dimensions: 16 x 19
Bathroom
- Features: Tub Only, Whirlpool, Master Bedroom Bath
Dining room
- Level: Main
- Area: 270
- Dimensions: 18 x 15
Family room
- Level: Lower
- Area: 420
- Dimensions: 28 x 15
Kitchen
- Level: Main
- Area: 240
- Dimensions: 16 x 15
Living room
- Level: Main
- Area: 256
- Dimensions: 16 x 16
Heating
- Natural Gas, Forced Air
Cooling
- Central Air
Appliances
- Included: Dishwasher, Disposal, Dryer, Refrigerator, Washer, Water Softener
Features
- Walk-In Closet(s)
- Basement: Full,Full Size Windows,Concrete
Interior area
- Total structure area: 3,148
- Total interior livable area: 3,148 sqft
Property
Parking
- Total spaces: 3
- Parking features: Garage Door Opener, Attached, 3 Car
- Attached garage spaces: 3
Features
- Levels: One
- Stories: 1
- Patio & porch: Deck
- Has spa: Yes
- Spa features: Bath
Lot
- Size: 0.26 Acres
Details
- Parcel number: 014002128000
- Zoning: Res
Construction
Type & style
- Home type: SingleFamily
- Architectural style: Ranch
- Property subtype: Single Family Residence
Materials
- Vinyl Siding
Condition
- 21+ Years
- New construction: No
- Year built: 2000
Utilities & green energy
- Sewer: Public Sewer
- Water: Public
Community & neighborhood
Location
- Region: Holmen
- Municipality: Holmen
Price history
| Date | Event | Price |
|---|---|---|
| 12/22/2023 | Sold | $417,000+4.3%$132/sqft |
Source: | ||
| 11/24/2023 | Pending sale | $399,900$127/sqft |
Source: | ||
| 11/20/2023 | Listed for sale | $399,900$127/sqft |
Source: | ||
Public tax history
| Year | Property taxes | Tax assessment |
|---|---|---|
| 2024 | $6,265 +6.6% | $457,600 +59.6% |
| 2023 | $5,877 -1.2% | $286,700 |
| 2022 | $5,945 +16% | $286,700 |
Find assessor info on the county website
Neighborhood: 54636
Nearby schools
GreatSchools rating
- 7/10Evergreen Elementary SchoolGrades: K-5Distance: 1.4 mi
- 8/10Holmen Middle SchoolGrades: 6-8Distance: 1 mi
- 4/10Holmen High SchoolGrades: 9-12Distance: 1 mi
Schools provided by the listing agent
- Middle: Holmen
- High: Holmen
- District: Holmen
Source: WIREX MLS. This data may not be complete. We recommend contacting the local school district to confirm school assignments for this home.
Get pre-qualified for a loan
At Zillow Home Loans, we can pre-qualify you in as little as 5 minutes with no impact to your credit score.An equal housing lender. NMLS #10287.
