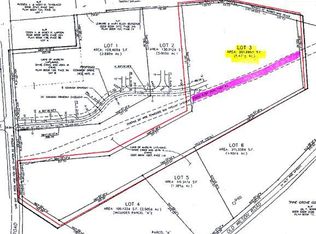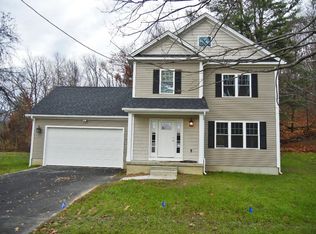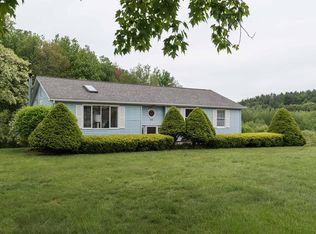Don't miss this sunny south-facing 3 bed 2.5 bath! Although built in 2015, the home has seen many recent updates: remodeled en-suite master bath w/ tiled walk-in shower, new radiant heated tile floor, custom Medallion double vanity w/ Quartz countertop! Freshly painted interior, Kitchen Aid downdraft gas cooktop, upgraded light fixtures throughout, custom top down/bottom up blinds! Wood floors throughout. Tiled baths. First floor layout: living room w/ gas fireplace, dining room, granite/stainless steel kitchen, updated half bath. 2nd floor: Master suite with en-suite bath & huge walk-in closet, another full bath with tub/shower, and two additional bedrooms. Professionally landscaped yard w/stone walls, fence, custom paver pergola w/ stone-top bar eating area & space for grill...connected by walkway to custom fire pit! 2-zone heat and central A/C with Nest thermostats. Oversized garage and full basement with secondary laundry hookups & built-in storage.
This property is off market, which means it's not currently listed for sale or rent on Zillow. This may be different from what's available on other websites or public sources.



