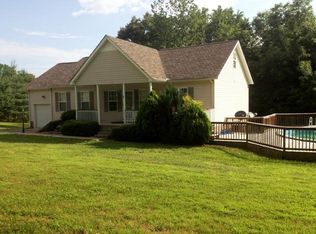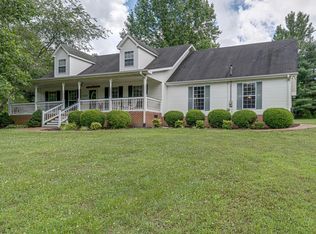Closed
$380,000
1006 Hooper Rd, Charlotte, TN 37036
3beds
2,254sqft
Single Family Residence, Residential
Built in 1999
1.17 Acres Lot
$396,600 Zestimate®
$169/sqft
$2,356 Estimated rent
Home value
$396,600
$377,000 - $416,000
$2,356/mo
Zestimate® history
Loading...
Owner options
Explore your selling options
What's special
Welcome to this lovely renovated ranch home on a peaceful and private 1.17-acre lot. With new Hardie board siding and a charming stone accent, this home boasts incredible curb appeal. Inside, the kitchen has been beautifully remodeled with granite countertops, a subway tile backsplash, and new Samsung stainless steel appliances. Gorgeous new hardwood floors flow through the living room, hallway, master bedroom, den, and gathering room. Step outside to find a massive new backyard deck, perfect for outdoor entertaining. Additional updates include new windows, doors, tile, paint, and trim throughout. With a newer roof and HVAC system, as well as a concrete driveway and parking pad, this home is move-in ready. The living room features a vaulted ceiling and a gas fireplace, creating a cozy atmosphere. Mature trees surround the entire property, providing privacy and serenity. Don't miss the chance to see this move-in ready home today!
Zillow last checked: 8 hours ago
Listing updated: December 15, 2023 at 09:19am
Listing Provided by:
Angela Gallinari 615-866-8010,
Compass Tennessee, LLC,
Patrick Higgins 615-682-1718,
Compass Tennessee, LLC
Bought with:
Steve Hannah, 220366
Century 21 Prestige Hendersonville
Source: RealTracs MLS as distributed by MLS GRID,MLS#: 2545260
Facts & features
Interior
Bedrooms & bathrooms
- Bedrooms: 3
- Bathrooms: 2
- Full bathrooms: 2
- Main level bedrooms: 3
Bedroom 1
- Features: Suite
- Level: Suite
- Area: 168 Square Feet
- Dimensions: 14x12
Bedroom 2
- Features: Extra Large Closet
- Level: Extra Large Closet
- Area: 132 Square Feet
- Dimensions: 12x11
Bedroom 3
- Features: Extra Large Closet
- Level: Extra Large Closet
- Area: 100 Square Feet
- Dimensions: 10x10
Den
- Features: Separate
- Level: Separate
- Area: 276 Square Feet
- Dimensions: 23x12
Kitchen
- Features: Eat-in Kitchen
- Level: Eat-in Kitchen
- Area: 168 Square Feet
- Dimensions: 14x12
Living room
- Features: Separate
- Level: Separate
- Area: 256 Square Feet
- Dimensions: 16x16
Heating
- Central, Natural Gas
Cooling
- Central Air, Electric
Appliances
- Included: Dishwasher, Electric Oven, Electric Range
Features
- Ceiling Fan(s), Primary Bedroom Main Floor
- Flooring: Wood, Tile
- Basement: Crawl Space
- Number of fireplaces: 1
- Fireplace features: Living Room
Interior area
- Total structure area: 2,254
- Total interior livable area: 2,254 sqft
- Finished area above ground: 2,254
Property
Parking
- Parking features: Gravel
Features
- Levels: One
- Stories: 1
- Patio & porch: Deck
Lot
- Size: 1.17 Acres
Details
- Parcel number: 076 03208 000
- Special conditions: Standard
Construction
Type & style
- Home type: SingleFamily
- Architectural style: Ranch
- Property subtype: Single Family Residence, Residential
Materials
- Masonite, Brick
- Roof: Shingle
Condition
- New construction: No
- Year built: 1999
Utilities & green energy
- Sewer: Septic Tank
- Water: Public
- Utilities for property: Electricity Available, Water Available
Community & neighborhood
Location
- Region: Charlotte
Price history
| Date | Event | Price |
|---|---|---|
| 12/14/2023 | Sold | $380,000-5%$169/sqft |
Source: | ||
| 11/17/2023 | Contingent | $400,000$177/sqft |
Source: | ||
| 10/12/2023 | Price change | $400,000-3.4%$177/sqft |
Source: | ||
| 9/27/2023 | Price change | $414,000-0.2%$184/sqft |
Source: | ||
| 9/5/2023 | Price change | $415,000-3.5%$184/sqft |
Source: | ||
Public tax history
| Year | Property taxes | Tax assessment |
|---|---|---|
| 2025 | $1,144 | $67,675 |
| 2024 | $1,144 -0.5% | $67,675 +38.3% |
| 2023 | $1,150 | $48,925 |
Find assessor info on the county website
Neighborhood: 37036
Nearby schools
GreatSchools rating
- 9/10Charlotte Elementary SchoolGrades: PK-5Distance: 3.5 mi
- 5/10Charlotte Middle SchoolGrades: 6-8Distance: 3.5 mi
- 5/10Creek Wood High SchoolGrades: 9-12Distance: 0.4 mi
Schools provided by the listing agent
- Elementary: Charlotte Elementary
- Middle: Charlotte Middle School
- High: Creek Wood High School
Source: RealTracs MLS as distributed by MLS GRID. This data may not be complete. We recommend contacting the local school district to confirm school assignments for this home.
Get a cash offer in 3 minutes
Find out how much your home could sell for in as little as 3 minutes with a no-obligation cash offer.
Estimated market value
$396,600
Get a cash offer in 3 minutes
Find out how much your home could sell for in as little as 3 minutes with a no-obligation cash offer.
Estimated market value
$396,600

