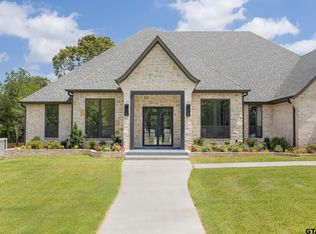Sold on 11/19/24
Price Unknown
1006 Marsh Farm Rd, Tyler, TX 75703
4beds
4,024sqft
Single Family Residence
Built in 2024
0.73 Acres Lot
$1,095,300 Zestimate®
$--/sqft
$4,004 Estimated rent
Home value
$1,095,300
$1.01M - $1.18M
$4,004/mo
Zestimate® history
Loading...
Owner options
Explore your selling options
What's special
Welcome to an absolute masterpiece crafted by Hunt Custom Homes, a unique and individually designed residence that redefines luxury living. This gated sanctuary is nestled on a generous .73-acre private lot with lots of trees. You'll be captivated by the stunning curb appeal as you approach the grand double-door entry, into the foyer with custom trim and meticulous molding that sets the tone for the elegance within. This thoughtfully curated home boasts a layout designed for both opulence and functionality, featuring vaulted and coffered ceilings that add a touch of grandeur to every room. Indulge in the warmth of the gas fireplace, with a view of the quartzite countertops and stone backsplash in the kitchen. Every detail has been carefully considered, from custom lighting to high-end hardware, seamlessly blending sophistication and comfort. The oversized back patio is an entertainers dream! You'll notice multiple ceiling fans, ample lighting, a gas fireplace, a well-equipped outdoor kitchen with a beautiful view of the lot! Whether entertaining or simply unwinding, this patio is an extension of luxury living. With four bedrooms, a flex room and a study, this home provides both retreat and functionality. Each room is a testament to the craftsmanship that defines this one-of-a-kind residence.
Zillow last checked: 9 hours ago
Listing updated: November 20, 2024 at 08:48am
Listed by:
Dianna Coughlan 903-714-7642,
RE/MAX Tyler
Bought with:
Sara Thompson, TREC# 0825435
Source: GTARMLS,MLS#: 24009766
Facts & features
Interior
Bedrooms & bathrooms
- Bedrooms: 4
- Bathrooms: 5
- Full bathrooms: 4
- 1/2 bathrooms: 1
Primary bedroom
- Features: Master Bedroom Split
Bathroom
- Features: Shower and Tub, Separate Lavatories, Separate Water Closet, Walk-In Closet(s), Bar, Soaking Tub
Kitchen
- Features: Kitchen/Eating Combo, Breakfast Room, Breakfast Bar
Heating
- Central/Gas, Heat Pump
Cooling
- Central Electric, Zoned-2, 16+ SEER AC, Roof Turbine(s)
Appliances
- Included: ENERGY STAR Qualified Appliances, Range/Oven-Gas, Dishwasher, Disposal, Microwave, Refrigerator, Gas Cooktop, Tankless Gas Water Heater
Features
- Ceiling Fan(s), Vaulted Ceiling(s), Pantry, Kitchen Island
- Flooring: Carpet, Wood, Tile
- Windows: Double Pane Windows, Low Emissivity Windows
- Has fireplace: Yes
- Fireplace features: Gas Starter, Gas Log
Interior area
- Total structure area: 4,024
- Total interior livable area: 4,024 sqft
Property
Parking
- Total spaces: 3
- Parking features: Garage Faces Side, Door w/Opener w/Controls
- Garage spaces: 3
- Has uncovered spaces: Yes
Accessibility
- Accessibility features: Wheelchair Access
Features
- Levels: Two
- Stories: 2
- Patio & porch: Patio Covered
- Exterior features: Barbecue, Sprinkler System, Gutter(s), Lighting, Outdoor Kitchen
- Pool features: None
- Fencing: Wood,Wrought Iron
Lot
- Size: 0.73 Acres
- Dimensions: 125 x 250
- Features: Rectangular Lot
Details
- Additional structures: None
- Parcel number: 111670000002006000
- Special conditions: Owner-Agent
- Other equipment: Satellite Dish
Construction
Type & style
- Home type: SingleFamily
- Architectural style: Traditional,Contemporary
- Property subtype: Single Family Residence
Materials
- Brick Veneer, Wood Frame, Foam Insulation
- Foundation: Slab
- Roof: Composition
Condition
- New Construction
- New construction: Yes
- Year built: 2024
Utilities & green energy
- Sewer: Public Sewer
- Water: Public
- Utilities for property: Underground Utilities, Cable Connected, Satellite Internet, Cable Internet
Green energy
- Green verification: HERS Index Score, HERS 0-85
- Energy efficient items: Water Heater, Thermostat, HVAC, Rain/Freeze Sensors
- Indoor air quality: Mechanical Fresh Air, Enhanced Air Filtration
Community & neighborhood
Security
- Security features: Security Lights, Smoke Detector(s)
Community
- Community features: Common Areas, Pool, Green Belt
Location
- Region: Tyler
- Subdivision: Caddo Woods
HOA & financial
HOA
- Has HOA: Yes
- HOA fee: $700 annually
Other
Other facts
- Listing terms: Conventional,FHA,VA Loan,Must Qualify,Cash
- Road surface type: Paved
Price history
| Date | Event | Price |
|---|---|---|
| 12/2/2024 | Listing removed | $5,950$1/sqft |
Source: Zillow Rentals Report a problem | ||
| 11/19/2024 | Sold | -- |
Source: | ||
| 8/24/2024 | Listed for rent | $5,950$1/sqft |
Source: Zillow Rentals Report a problem | ||
| 7/16/2024 | Listed for sale | $1,190,000+9.2%$296/sqft |
Source: | ||
| 7/7/2024 | Listing removed | $1,090,000$271/sqft |
Source: Hunt Custom Homes Report a problem | ||
Public tax history
| Year | Property taxes | Tax assessment |
|---|---|---|
| 2024 | $9,087 +1334.9% | $594,237 +1328.5% |
| 2023 | $633 | $41,600 |
Find assessor info on the county website
Neighborhood: 75703
Nearby schools
GreatSchools rating
- 10/10Stanton-Smith Elementary SchoolGrades: PK-5Distance: 3.7 mi
- 9/10Whitehouse Junior High SchoolGrades: 6-8Distance: 3.6 mi
- 7/10Whitehouse High SchoolGrades: 9-12Distance: 4.7 mi
Schools provided by the listing agent
- Elementary: Whitehouse - Stanton-Smith
- Middle: Whitehouse
- High: Whitehouse
Source: GTARMLS. This data may not be complete. We recommend contacting the local school district to confirm school assignments for this home.
