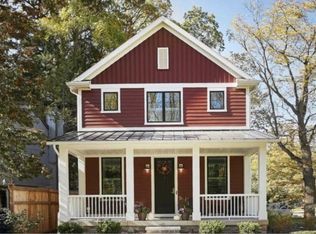Sold for $270,000
$270,000
1006 McBrien Rd, Chattanooga, TN 37412
3beds
1,600sqft
Single Family Residence
Built in 2025
7,588.15 Square Feet Lot
$271,400 Zestimate®
$169/sqft
$2,289 Estimated rent
Home value
$271,400
$255,000 - $288,000
$2,289/mo
Zestimate® history
Loading...
Owner options
Explore your selling options
What's special
NEW CONSTRUCTION!!
Welcome to your dream home! Located in the highly desirable east ridge community. Featuring stylish granite countertops, open concept floor plan, and three spacious bedrooms for everyone's comfort. The master suite provides a private retreat with an en-suite bathroom with walk in shower and a luxurious soaking tub. You'll find plenty of cabinets and work space in the kitchen. This jewel is minutes from the interstate. medical facilities, and shopping. Don't miss your chance to own a brand new home in the heart of east ridge.
Zillow last checked: 8 hours ago
Listing updated: October 03, 2025 at 04:07am
Listed by:
Nikoel Smith 423-987-8312,
Zach Taylor - Chattanooga
Bought with:
Grace Edrington, 291147
Berkshire Hathaway HomeServices J Douglas Properties
Source: Greater Chattanooga Realtors,MLS#: 1509970
Facts & features
Interior
Bedrooms & bathrooms
- Bedrooms: 3
- Bathrooms: 3
- Full bathrooms: 2
- 1/2 bathrooms: 1
Heating
- Electric
Cooling
- Central Air, Electric, Multi Units
Appliances
- Included: Dishwasher, Electric Range, Free-Standing Electric Oven, Free-Standing Electric Range, Water Heater
- Laundry: Laundry Room
Features
- Ceiling Fan(s), Eat-in Kitchen, Recessed Lighting, Soaking Tub, Separate Shower
- Flooring: Luxury Vinyl
- Windows: ENERGY STAR Qualified Windows
- Has basement: No
- Has fireplace: No
Interior area
- Total structure area: 1,600
- Total interior livable area: 1,600 sqft
- Finished area above ground: 1,600
Property
Parking
- Parking features: Driveway
Features
- Levels: Two
- Stories: 2
- Patio & porch: Front Porch
- Exterior features: Rain Gutters
Lot
- Size: 7,588 sqft
- Dimensions: 50.2 x 151.2
- Features: Level
Details
- Parcel number: 169c A 025
Construction
Type & style
- Home type: SingleFamily
- Architectural style: A-Frame
- Property subtype: Single Family Residence
Materials
- Vinyl Siding
- Foundation: Block
- Roof: Shingle
Condition
- New construction: Yes
- Year built: 2025
Details
- Warranty included: Yes
Utilities & green energy
- Sewer: Public Sewer
- Water: Public
- Utilities for property: Electricity Connected, Phone Available, Sewer Available, Water Available
Community & neighborhood
Security
- Security features: Fire Alarm
Location
- Region: Chattanooga
- Subdivision: Hamilton Place
Other
Other facts
- Listing terms: Cash,Conventional,FHA,VA Loan
Price history
| Date | Event | Price |
|---|---|---|
| 10/2/2025 | Sold | $270,000-2.1%$169/sqft |
Source: Greater Chattanooga Realtors #1509970 Report a problem | ||
| 8/25/2025 | Contingent | $275,900$172/sqft |
Source: Greater Chattanooga Realtors #1509970 Report a problem | ||
| 8/20/2025 | Price change | $275,900-1.4%$172/sqft |
Source: Greater Chattanooga Realtors #1509970 Report a problem | ||
| 8/1/2025 | Price change | $279,900-1.8%$175/sqft |
Source: Greater Chattanooga Realtors #1509970 Report a problem | ||
| 7/16/2025 | Price change | $285,000-3.4%$178/sqft |
Source: Greater Chattanooga Realtors #1509970 Report a problem | ||
Public tax history
| Year | Property taxes | Tax assessment |
|---|---|---|
| 2024 | $305 | $8,750 |
| 2023 | $305 | $8,750 |
| 2022 | $305 +55.9% | $8,750 |
Find assessor info on the county website
Neighborhood: 37412
Nearby schools
GreatSchools rating
- 2/10Spring Creek Elementary SchoolGrades: PK-5Distance: 0.9 mi
- 4/10East Ridge Middle SchoolGrades: 6-8Distance: 1.3 mi
- 3/10East Ridge High SchoolGrades: 9-12Distance: 1.3 mi
Schools provided by the listing agent
- Elementary: Spring Creek Elementary
- Middle: East Ridge Middle
- High: East Ridge High
Source: Greater Chattanooga Realtors. This data may not be complete. We recommend contacting the local school district to confirm school assignments for this home.
Get a cash offer in 3 minutes
Find out how much your home could sell for in as little as 3 minutes with a no-obligation cash offer.
Estimated market value$271,400
Get a cash offer in 3 minutes
Find out how much your home could sell for in as little as 3 minutes with a no-obligation cash offer.
Estimated market value
$271,400
