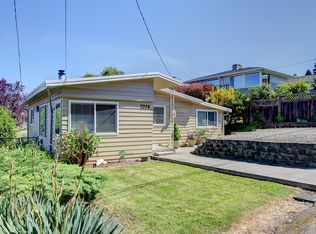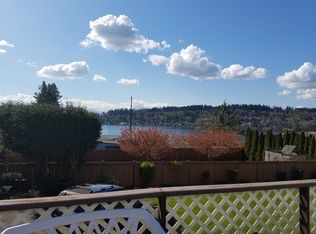The lease includes all appliances, including the full-sized washer and dryer. The location is unbeatable, with peak-a-boo views of Lake Washington, parks, and quick highway access. This home offers the perfect blend of comfort, convenience, and style. The mid-Century home features a great room concept, exposed beams, a large living space with picture windows, and a partial view of Lake Washington. Hardwood floors throughout the main level, which includes a kitchen with a skylight and breakfast bar. Cozy up next to the gas fireplace on either floor. Formal dining room with access to deck. Primary bedroom with adjoining bathroom and walk-in closet. The lower level has a large family room, 2nd full kitchen, 3 bedrooms, 3/4 bath, and storage in the laundry room. Large deck & covered patio access to the pool, hot tub, and pool-side deck. Half a block away is Kennydale Beach Park. Pets are considered case-by-case with additional deposit. Property available for immediate move-in up to two weeks, $3,550 security deposit.
This property is off market, which means it's not currently listed for sale or rent on Zillow. This may be different from what's available on other websites or public sources.

