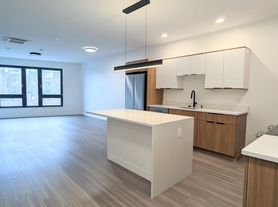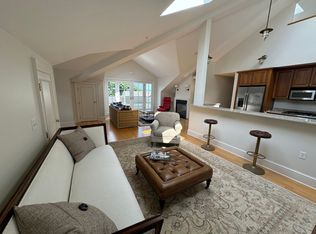Experience top-floor living in this bright corner penthouse at Summit Estates. This spacious home offers two bedrooms, two full baths, and two private balconies with peaceful treetop views. One of the largest units in the building, the open living and dining area features wood flooring and a new Andersen slider leading to an oversized balcony with newly updated patio flooring. The primary suite includes a full bath with tub and a walk-in closet, while the second bedroom is perfect for guests or a home office, with a second full bath just across the hall. Enjoy easy living with quality on-site management, laundry and trash rooms on every floor, dedicated storage, and a clubhouse with fitness center, pool, sauna, and inviting gathering spaces. Ideally located just minutes from beaches, dining, shopping, and commuter options. Attractively priced and ready for immediate occupancy.
Please note: The landlord is open to adjusting the lease term if rented in March to align with a June, or September cycle. Patio flooring is covered by snow and shown in last photo.
Heat and hot water included. One parking space at back entrance of building. On-site management, laundry and trash rooms on every floor, dedicated storage, and a clubhouse with fitness center, pool, sauna, and inviting gathering spaces. Cable not included. Unit is non smoking.
Apartment for rent
Accepts Zillow applications
$2,800/mo
1006 Paradise Rd APT Pho, Swampscott, MA 01907
2beds
1,214sqft
This listing now includes required monthly fees in the total monthly price. Price shown reflects the lease term provided. Learn more|
Apartment
Available now
No pets
Central air
Shared laundry
Detached parking
Forced air
What's special
Bright corner penthouseNew andersen sliderTwo bedroomsWalk-in closetWood flooring
- 3 hours |
- -- |
- -- |
Zillow last checked: 9 hours ago
Listing updated: 16 hours ago
Learn more about the building:
Travel times
Facts & features
Interior
Bedrooms & bathrooms
- Bedrooms: 2
- Bathrooms: 2
- Full bathrooms: 2
Heating
- Forced Air
Cooling
- Central Air
Appliances
- Included: Dishwasher, Freezer, Microwave, Oven, Refrigerator
- Laundry: Shared
Features
- Walk In Closet
- Flooring: Hardwood, Tile
Interior area
- Total interior livable area: 1,214 sqft
Property
Parking
- Parking features: Detached, Off Street
- Details: Contact manager
Accessibility
- Accessibility features: Disabled access
Features
- Exterior features: Bicycle storage, Cable not included in rent, Heating included in rent, Heating system: Forced Air, Hot water included in rent, Walk In Closet
- Pool features: Pool
Details
- Parcel number: M:0171 B:N4PO L:129,2169859
Construction
Type & style
- Home type: Apartment
- Property subtype: Apartment
Building
Management
- Pets allowed: No
Community & HOA
Community
- Features: Pool
HOA
- Amenities included: Pool
Location
- Region: Swampscott
Financial & listing details
- Lease term: 1 Year
Price history
| Date | Event | Price |
|---|---|---|
| 2/26/2026 | Listed for rent | $2,800-6.7%$2/sqft |
Source: Zillow Rentals Report a problem | ||
| 2/23/2026 | Listing removed | $3,000$2/sqft |
Source: Zillow Rentals Report a problem | ||
| 1/12/2026 | Listed for rent | $3,000$2/sqft |
Source: Zillow Rentals Report a problem | ||
| 11/12/2025 | Sold | $419,000$345/sqft |
Source: MLS PIN #73440688 Report a problem | ||
| 10/9/2025 | Pending sale | $419,000$345/sqft |
Source: | ||
Neighborhood: 01907
Nearby schools
GreatSchools rating
- 5/10Swampscott Middle SchoolGrades: PK,5-8Distance: 0.7 mi
- 8/10Swampscott High SchoolGrades: 9-12Distance: 0.9 mi
There are 4 available units in this apartment building

