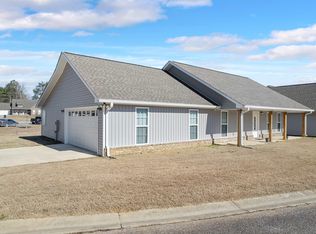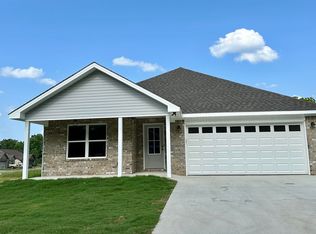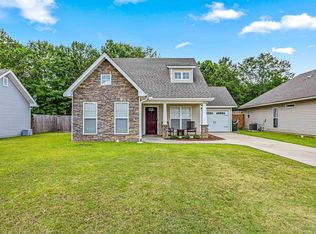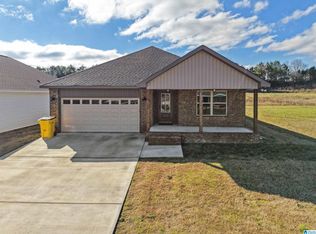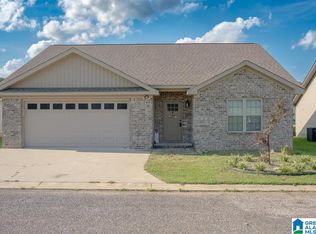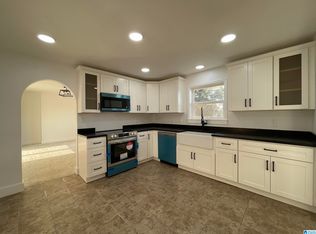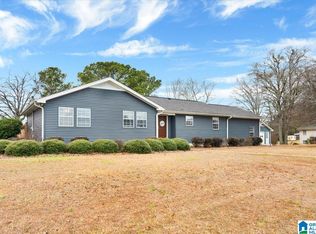OPEN HOUSE SATURDAY (JAN. 3RD) 12-2PM!!! This amazing 3 bedroom 2 bath home sits conveniently located to schools, shopping, places of worship, and near I65 for any who may need to commute North or South. This master suite offers a soaking tub, separate shower, huge walk in closet, and beautiful granite counter tops. The covered back patio sits tucked back in the floor plan a little, and offers great privacy, for those times you want to sit out back and relax. It was designed with beautiful finishes from the granite counter tops to the Luxury Vinyl flooring. This is a home you want to add to your list today.
For sale
Price cut: $5K (1/22)
$254,900
1006 Spring View Ln, Clanton, AL 35045
3beds
1,547sqft
Est.:
Other
Built in 2025
8,712 Square Feet Lot
$252,600 Zestimate®
$165/sqft
$-- HOA
What's special
Soaking tubMaster suiteHuge walk in closetGreat privacyCovered back patioLuxury vinyl flooringBeautiful granite counter tops
- 216 days |
- 228 |
- 9 |
Zillow last checked: 8 hours ago
Listed by:
Chris Gray,
EXIT ROYAL REALTY
Source: EXIT Realty broker feed,MLS#: 21425590
Tour with a local agent
Facts & features
Interior
Bedrooms & bathrooms
- Bedrooms: 3
- Bathrooms: 2
- Full bathrooms: 2
Heating
- Other
Cooling
- Central Air
Features
- Vaulted Ceiling(s), Walk-In Closet(s)
- Basement:
- Has fireplace: No
Interior area
- Total structure area: 1,547
- Total interior livable area: 1,547 sqft
Video & virtual tour
Property
Lot
- Size: 8,712 Square Feet
Details
- Parcel number: 1803070000007.033
Construction
Type & style
- Home type: SingleFamily
- Property subtype: Other
Condition
- Year built: 2025
Community & HOA
Location
- Region: Clanton
Financial & listing details
- Price per square foot: $165/sqft
- Date on market: 7/19/2025
- Lease term: Contact For Details
Estimated market value
$252,600
$240,000 - $265,000
$1,794/mo
Price history
Price history
| Date | Event | Price |
|---|---|---|
| 1/22/2026 | Price change | $254,900-1.9%$165/sqft |
Source: | ||
| 9/17/2025 | Price change | $259,900-1.9%$168/sqft |
Source: | ||
| 7/19/2025 | Listed for sale | $264,900$171/sqft |
Source: | ||
Public tax history
Public tax history
Tax history is unavailable.BuyAbility℠ payment
Est. payment
$1,278/mo
Principal & interest
$1206
Property taxes
$72
Climate risks
Neighborhood: 35045
Nearby schools
GreatSchools rating
- 4/10Clanton Intermediate SchoolGrades: 4-6Distance: 0.8 mi
- 8/10Clanton Middle SchoolGrades: 7-8Distance: 0.6 mi
- 4/10Chilton Co High SchoolGrades: 9-12Distance: 0.6 mi
