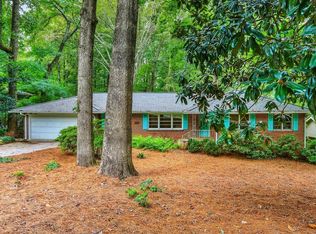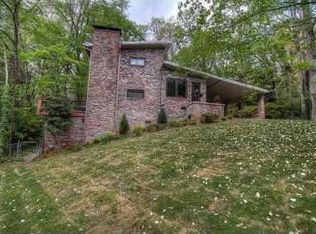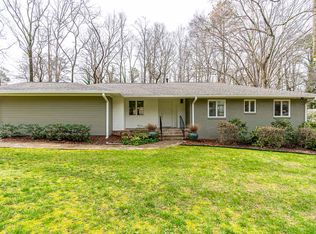Closed
$639,500
1006 Vistavia Cir, Decatur, GA 30033
3beds
1,469sqft
Single Family Residence
Built in 1959
0.4 Acres Lot
$651,900 Zestimate®
$435/sqft
$2,580 Estimated rent
Home value
$651,900
$619,000 - $684,000
$2,580/mo
Zestimate® history
Loading...
Owner options
Explore your selling options
What's special
Tucked away on a quiet cul-de-sac street, this updated ranch backs up to and overlooks Thompson Park. This lovely home combines the best of modern living while retaining the charm of its mid-century roots. This home shines with beautiful hardwood floors throughout and fresh paint. Enter from the front porch to the combined formal living room and dining room with crown molding. The updated kitchen features granite countertops, stainless appliances, and abundant custom cabinets which includes a butler's pantry for additional storage. The kitchen opens to an informal family room anchored by a decorative brick fireplace. The primary bedroom has an en suite bathroom. Two additional bedrooms and a full bath complete the house. Step through the door in the family room to discover a spacious flat, fenced backyard with patio ideal for outdoor entertainment and play space. There is two-car carport off the kitchen. The HVAC is new (2023). Venture out to all of the nearby attractions including Thompson Park, Mason Mill Park which contains a 120-acre forest with a network of hiking and biking trails, Lullwater Park at Emory, Daniel Johnson Nature Preserve and Morningside Nature Preserve. The home is convenient to all three Emory Hospital campuses, Emory University, Children's Healthcare of Atlanta and the CDC plus Toco Hills, Virginia Highland and downtown Decatur for an abundance of shopping and dining. Don't miss this beautiful home in an ideal location.
Zillow last checked: 8 hours ago
Listing updated: May 20, 2024 at 04:07am
Listed by:
Robin W Elliott 404-314-9777,
Atlanta Fine Homes - Sotheby's Int'l
Bought with:
Anna Callaway, 379226
Keller Knapp, Inc
Source: GAMLS,MLS#: 10283932
Facts & features
Interior
Bedrooms & bathrooms
- Bedrooms: 3
- Bathrooms: 2
- Full bathrooms: 2
- Main level bathrooms: 2
- Main level bedrooms: 3
Kitchen
- Features: Breakfast Bar, Pantry, Solid Surface Counters
Heating
- Central, Forced Air, Natural Gas
Cooling
- Central Air
Appliances
- Included: Dishwasher, Dryer, Microwave, Refrigerator, Washer
- Laundry: Other
Features
- Master On Main Level, Tile Bath, Walk-In Closet(s)
- Flooring: Hardwood
- Basement: Crawl Space
- Attic: Pull Down Stairs
- Number of fireplaces: 1
- Fireplace features: Family Room
- Common walls with other units/homes: No Common Walls
Interior area
- Total structure area: 1,469
- Total interior livable area: 1,469 sqft
- Finished area above ground: 1,469
- Finished area below ground: 0
Property
Parking
- Parking features: Attached, Carport, Kitchen Level
- Has carport: Yes
Features
- Levels: One
- Stories: 1
- Patio & porch: Patio, Porch
- Fencing: Back Yard,Chain Link
- Body of water: None
Lot
- Size: 0.40 Acres
- Features: Level
Details
- Parcel number: 18 104 01 003
Construction
Type & style
- Home type: SingleFamily
- Architectural style: Brick 4 Side,Ranch
- Property subtype: Single Family Residence
Materials
- Aluminum Siding, Brick
- Roof: Composition
Condition
- Resale
- New construction: No
- Year built: 1959
Utilities & green energy
- Sewer: Public Sewer
- Water: Public
- Utilities for property: Cable Available, Electricity Available, Natural Gas Available, Phone Available, Sewer Available, Sewer Connected, Water Available
Community & neighborhood
Security
- Security features: Smoke Detector(s)
Community
- Community features: Park, Playground, Street Lights, Near Public Transport, Walk To Schools, Near Shopping
Location
- Region: Decatur
- Subdivision: Emory/Toco Hills
HOA & financial
HOA
- Has HOA: No
- Services included: None
Other
Other facts
- Listing agreement: Exclusive Right To Sell
Price history
| Date | Event | Price |
|---|---|---|
| 5/17/2024 | Sold | $639,500$435/sqft |
Source: | ||
| 5/1/2024 | Pending sale | $639,500$435/sqft |
Source: | ||
| 4/18/2024 | Listed for sale | $639,500+152.8%$435/sqft |
Source: | ||
| 5/10/2005 | Sold | $253,000$172/sqft |
Source: Public Record Report a problem | ||
Public tax history
| Year | Property taxes | Tax assessment |
|---|---|---|
| 2025 | $7,995 -3.1% | $246,200 +38.6% |
| 2024 | $8,249 +24.1% | $177,600 +25.1% |
| 2023 | $6,646 +0.5% | $142,000 |
Find assessor info on the county website
Neighborhood: 30033
Nearby schools
GreatSchools rating
- 5/10Briar Vista Elementary SchoolGrades: PK-5Distance: 1.3 mi
- 5/10Druid Hills Middle SchoolGrades: 6-8Distance: 2.6 mi
- 6/10Druid Hills High SchoolGrades: 9-12Distance: 1 mi
Schools provided by the listing agent
- Elementary: Briar Vista
- Middle: Druid Hills
- High: Druid Hills
Source: GAMLS. This data may not be complete. We recommend contacting the local school district to confirm school assignments for this home.
Get a cash offer in 3 minutes
Find out how much your home could sell for in as little as 3 minutes with a no-obligation cash offer.
Estimated market value$651,900
Get a cash offer in 3 minutes
Find out how much your home could sell for in as little as 3 minutes with a no-obligation cash offer.
Estimated market value
$651,900


