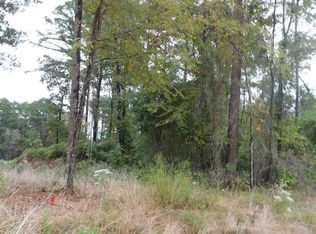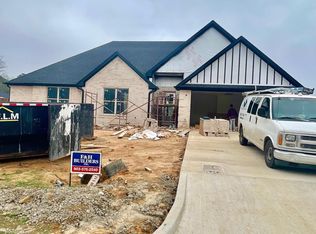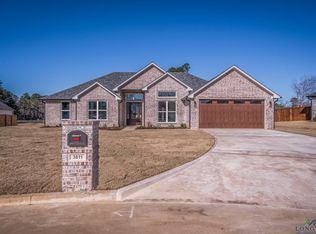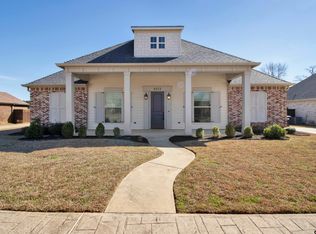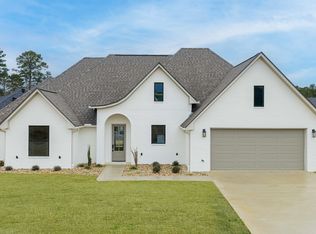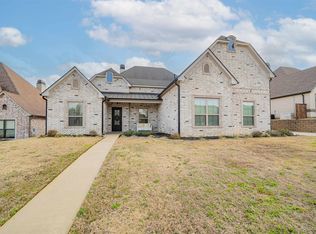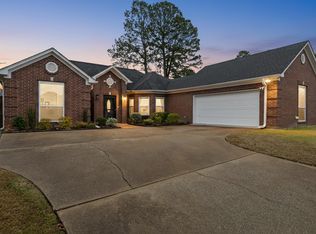Take a look at this newly built home conveniently located near everything you need and in Spring Hill ISD. This 4-bedroom, 2-bath home offers over 2,100 square feet of thoughtfully designed living space. Upon entering, you’ll immediately notice the high ceilings that make the open living area feel even more spacious. The living room flows seamlessly into a timeless kitchen featuring a large island and a dedicated dining area filled with natural light. Just off the living space, the primary suite offers tray ceilings, an en-suite bath designed to check all the boxes, and a spacious walk-in closet. On the opposite side of the home, you’ll find three guest bedrooms and a large bathroom with double vanities. Step outside to enjoy the private patio and fenced backyard—perfect for entertaining or hosting overflow guests. Come see everything 1006 Windy Ridge has to offer.
For sale
$449,900
1006 Windy Ridge Dr, Longview, TX 75605
4beds
2,154sqft
Est.:
Single Family Residence
Built in 2023
7,840.8 Square Feet Lot
$444,000 Zestimate®
$209/sqft
$17/mo HOA
What's special
Private patioHigh ceilingsSpacious walk-in closetFenced backyardTray ceilingsLarge islandThree guest bedrooms
- 22 days |
- 833 |
- 26 |
Zillow last checked: 8 hours ago
Listing updated: February 10, 2026 at 11:58am
Listed by:
Cayden Burnett,
Texas Real Estate Executives-Gilmer
Source: GTARMLS,MLS#: 26001754
Tour with a local agent
Facts & features
Interior
Bedrooms & bathrooms
- Bedrooms: 4
- Bathrooms: 2
- Full bathrooms: 2
Rooms
- Room types: Office, 1 Living Area
Primary bedroom
- Features: Master Bedroom Split
Bedroom
- Level: Main
Bathroom
- Features: Shower and Tub, Shower/Tub, Walk-In Closet(s), Ceramic Tile
Kitchen
- Features: Kitchen/Eating Combo
Heating
- Central/Electric
Cooling
- Central Electric
Appliances
- Included: Electric Oven, Gas Cooktop, Other Water Heater (See Remarks)
Features
- Ceiling Fan(s)
- Flooring: Vinyl
- Has fireplace: Yes
- Fireplace features: Electric
Interior area
- Total structure area: 2,154
- Total interior livable area: 2,154 sqft
Property
Parking
- Total spaces: 2
- Parking features: Garage Faces Front
- Garage spaces: 2
- Has uncovered spaces: Yes
Features
- Levels: One
- Stories: 1
- Patio & porch: Patio Covered
- Pool features: None
- Fencing: Wood
Lot
- Size: 7,840.8 Square Feet
Details
- Additional structures: None
- Parcel number: 24150200010190002
- Special conditions: None
Construction
Type & style
- Home type: SingleFamily
- Architectural style: Traditional
- Property subtype: Single Family Residence
Materials
- Brick Veneer
- Foundation: Slab
- Roof: Composition
Condition
- Year built: 2023
Utilities & green energy
- Sewer: Public Sewer
- Water: Public
Community & HOA
Community
- Subdivision: Fern Ridge II
HOA
- Has HOA: Yes
- HOA fee: $200 annually
Location
- Region: Longview
Financial & listing details
- Price per square foot: $209/sqft
- Tax assessed value: $393,040
- Annual tax amount: $8,463
- Date on market: 2/6/2026
- Listing terms: Conventional,FHA,VA Loan,Must Qualify,Cash
- Road surface type: Paved
Estimated market value
$444,000
$422,000 - $466,000
$2,726/mo
Price history
Price history
| Date | Event | Price |
|---|---|---|
| 1/29/2026 | Listed for sale | $449,900+9.7%$209/sqft |
Source: | ||
| 7/20/2023 | Sold | -- |
Source: | ||
| 6/15/2023 | Price change | $410,000-6.8%$190/sqft |
Source: | ||
| 5/16/2023 | Listed for sale | $440,000$204/sqft |
Source: | ||
| 4/24/2023 | Pending sale | $440,000$204/sqft |
Source: | ||
| 3/30/2023 | Listed for sale | $440,000+512.8%$204/sqft |
Source: | ||
| 6/1/2022 | Listing removed | -- |
Source: | ||
| 4/7/2022 | Price change | $71,800+7.5%$33/sqft |
Source: | ||
| 11/23/2021 | Price change | $66,800+8.1%$31/sqft |
Source: | ||
| 10/8/2019 | Listed for sale | $61,800$29/sqft |
Source: TEXAS REAL ESTATE EXECUTIVES - LONGVIEW #20195486 Report a problem | ||
Public tax history
Public tax history
| Year | Property taxes | Tax assessment |
|---|---|---|
| 2025 | $8,463 +1.4% | $393,040 -0.4% |
| 2024 | $8,345 +2054.1% | $394,590 +2057.4% |
| 2023 | $387 +80.1% | $18,290 +99.9% |
| 2022 | $215 +1.7% | $9,150 +4% |
| 2021 | $212 +1.2% | $8,800 |
| 2020 | $209 -0.6% | $8,800 |
| 2019 | $210 | $8,800 |
Find assessor info on the county website
BuyAbility℠ payment
Est. payment
$2,605/mo
Principal & interest
$2116
Property taxes
$472
HOA Fees
$17
Climate risks
Neighborhood: 75605
Nearby schools
GreatSchools rating
- NASpring Hill Primary SchoolGrades: PK-2Distance: 0.5 mi
- 7/10Spring Hill J High SchoolGrades: 6-8Distance: 0.6 mi
- 7/10Spring Hill High SchoolGrades: 9-12Distance: 0.9 mi
Schools provided by the listing agent
- Elementary: Spring Hill
- Middle: Spring Hill
- High: Spring Hill
Source: GTARMLS. This data may not be complete. We recommend contacting the local school district to confirm school assignments for this home.
