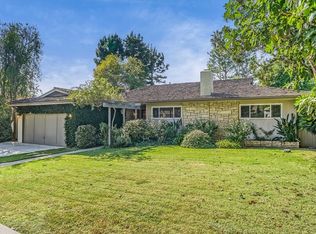New Price! Gorgeous 5 bedroom Chatsworth pool home! Step through the private atrium with a tranquil koi pond & waterfall to the french door entry. Stunning living room with vaulted, beamed ceilings, cozy stone fireplace and a view to the immaculately landscaped back yard. The living room opens to a formal dining room with vaulted, beamed ceilings, contemporary lighting, and a bay window overlooking the back yard. Separate family room that opens to the updated kitchen with stainless appliances, granite counters, walk in pantry, and a breakfast nook. Three spacious bedrooms and a full bath on one side of the house, and the master suite and 5th bedroom on the opposite side. The master suite includes a walk-in closet, en suite bathroom with jetted tub and shower. The 5th bedroom also has an attached bathroom and access to the remodeled garage. Garage features custom cabinets, flooring, and plenty of attic storage. The back yard is a true show stopper, with a heated pool, above ground spa, fire pit, mature fruit and shade trees, and an immaculate drought resistant garden. Several garden paths invite you to explore this gem of a yard. Beautifully set up for entertaining or just relaxing in the serene environment. Immaculate and move in ready!
This property is off market, which means it's not currently listed for sale or rent on Zillow. This may be different from what's available on other websites or public sources.
