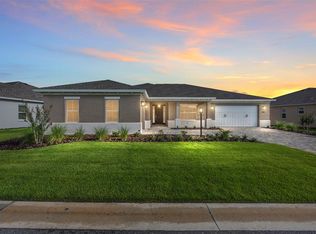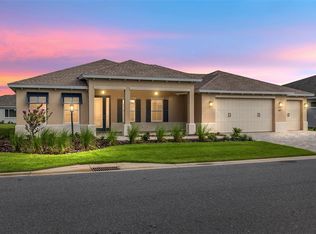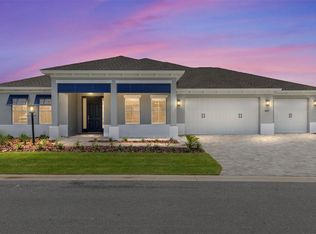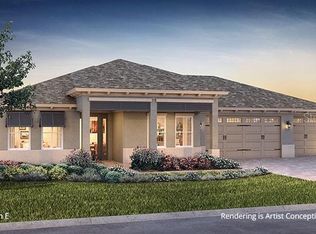Sold for $453,000 on 12/16/25
Zestimate®
$453,000
10065 SW 82nd Place Rd, Ocala, FL 34481
3beds
2,211sqft
Single Family Residence
Built in 2025
0.26 Acres Lot
$453,000 Zestimate®
$205/sqft
$2,485 Estimated rent
Home value
$453,000
$417,000 - $494,000
$2,485/mo
Zestimate® history
Loading...
Owner options
Explore your selling options
What's special
Step into easy, elegant living with this brand new, move-in ready Arlington model, thoughtfully designed for both comfort and functionality. With 3 spacious bedrooms, 3 full bathrooms, and a 3-car garage that includes dedicated workshop space, this home offers the flexibility you need and the style you want. The open great room flows seamlessly into a bright breakfast area, creating the perfect space for everything from quiet mornings to casual get-togethers. Wood-look tile flooring adds a touch of warmth and durability throughout the main living areas. The kitchen is open and inviting, making it just as suited for entertaining as it is for everyday meals. Each bedroom has access to its own full bath, offering privacy for guests and a layout that works beautifully for multigenerational living. A full laundry suite makes daily routines a breeze, and the covered back patio gives you a peaceful place to relax and enjoy the outdoors. Located in a gated 55+ community with exceptional amenities and a vibrant lifestyle, this home is ready to welcome you home.
Zillow last checked: 8 hours ago
Listing updated: December 17, 2025 at 06:18am
Listing Provided by:
Jason Taflinger 352-414-0447,
ON TOP OF THE WORLD REAL EST 866-228-5878
Bought with:
Jason Taflinger, 3364091
ON TOP OF THE WORLD REAL EST
Source: Stellar MLS,MLS#: OM706645 Originating MLS: Ocala - Marion
Originating MLS: Ocala - Marion

Facts & features
Interior
Bedrooms & bathrooms
- Bedrooms: 3
- Bathrooms: 3
- Full bathrooms: 3
Primary bedroom
- Features: Walk-In Closet(s)
- Level: First
Kitchen
- Level: First
Living room
- Level: First
Heating
- Heat Pump
Cooling
- Central Air
Appliances
- Included: Dishwasher, Range Hood, Refrigerator
- Laundry: Inside, Laundry Room
Features
- Open Floorplan, Primary Bedroom Main Floor, Split Bedroom, Stone Counters, Thermostat, Walk-In Closet(s)
- Flooring: Tile
- Doors: Sliding Doors
- Has fireplace: No
Interior area
- Total structure area: 3,247
- Total interior livable area: 2,211 sqft
Property
Parking
- Total spaces: 3
- Parking features: Driveway, Workshop in Garage
- Attached garage spaces: 3
- Has uncovered spaces: Yes
Features
- Levels: One
- Stories: 1
- Patio & porch: Covered, Front Porch, Rear Porch, Screened
- Exterior features: Irrigation System, Lighting
Lot
- Size: 0.26 Acres
- Features: Cleared, Landscaped
Details
- Parcel number: 3531103086
- Zoning: PUD
- Special conditions: None
Construction
Type & style
- Home type: SingleFamily
- Property subtype: Single Family Residence
Materials
- Block, Concrete, Stucco
- Foundation: Slab
- Roof: Shingle
Condition
- Completed
- New construction: Yes
- Year built: 2025
Details
- Builder model: ARLINGTON
Utilities & green energy
- Sewer: Private Sewer
- Water: Private
- Utilities for property: Electricity Connected, Sewer Connected, Water Connected
Community & neighborhood
Security
- Security features: Gated Community
Community
- Community features: Clubhouse, Dog Park, Fitness Center, Gated Community - No Guard, Golf Carts OK, Golf, Pool, Restaurant, Sidewalks, Tennis Court(s)
Senior living
- Senior community: Yes
Location
- Region: Ocala
- Subdivision: CANDLER HILLS
HOA & financial
HOA
- Has HOA: Yes
- HOA fee: $336 monthly
- Amenities included: Basketball Court, Clubhouse, Fence Restrictions, Fitness Center, Gated, Park, Pickleball Court(s), Pool, Recreation Facilities, Storage, Tennis Court(s)
- Services included: Community Pool, Maintenance Grounds, Recreational Facilities
- Association name: Lori Sands
- Association phone: 352-854-0805
Other fees
- Pet fee: $0 monthly
Other financial information
- Total actual rent: 0
Other
Other facts
- Listing terms: Cash,Conventional
- Ownership: Fee Simple
- Road surface type: Paved, Asphalt
Price history
| Date | Event | Price |
|---|---|---|
| 12/16/2025 | Sold | $453,000-4.2%$205/sqft |
Source: | ||
| 9/25/2025 | Pending sale | $473,000$214/sqft |
Source: | ||
| 8/4/2025 | Listed for sale | $473,000$214/sqft |
Source: | ||
Public tax history
Tax history is unavailable.
Neighborhood: 34481
Nearby schools
GreatSchools rating
- 3/10Hammett Bowen Jr. Elementary SchoolGrades: PK-5Distance: 5.5 mi
- 4/10Liberty Middle SchoolGrades: 6-8Distance: 5.3 mi
- 4/10West Port High SchoolGrades: 9-12Distance: 4.5 mi
Get a cash offer in 3 minutes
Find out how much your home could sell for in as little as 3 minutes with a no-obligation cash offer.
Estimated market value
$453,000
Get a cash offer in 3 minutes
Find out how much your home could sell for in as little as 3 minutes with a no-obligation cash offer.
Estimated market value
$453,000



