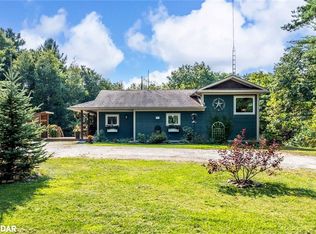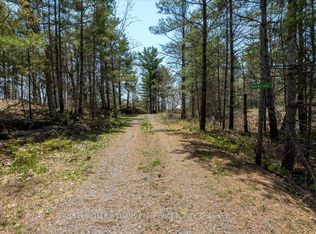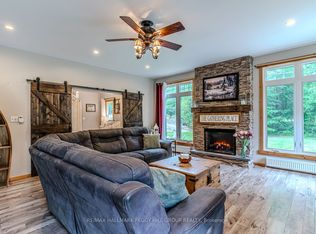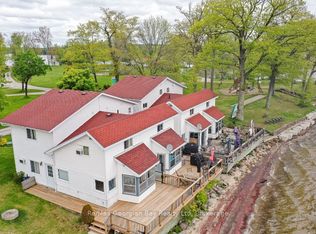Welcome to Sparrow Lake! Enjoy endless boating with the access to the Trent Severn Waterway, and a quiet sheltered waterfront in McLean Bay. Featuring unobstructed lake views from the home, deck, and dock, this exceptional property seamlessly blends rustic cottage charm with all the modern conveniences of a year round home. The tree lined driveway opens to a picturesque covered porch overlooking organic gardens, level terrain for outdoor activities and plenty of parking for family and friends. Inside the well laid out floor plan showcases the beautiful views from almost every room, including the 3 season screened in Muskoka room. The main floor features an open concept great room with cathedral ceiling, stunning barn board flooring, 2 bedrooms both with walk outs, a tastefully updated bathroom, and main floor laundry. The walk-out lower level offers more beautiful views from the family room with wet bar, 2 additional spacious bedrooms, and another stylish bathroom. A few of the many upgrades not readily visible include upgraded insulation throughout, new septic tile bed (2018), new roof including trusses sheathing and shingles with ice and water shield on the entire roof (2014), trees strategically trimmed by arborists to enhance the view, and chemical free yard for over a decade. This peaceful retreat is turn key and conveniently located less than 15 minutes from Hwy 11 between Orillia and Gravenhurst.
This property is off market, which means it's not currently listed for sale or rent on Zillow. This may be different from what's available on other websites or public sources.



