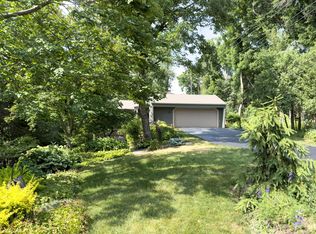Closed
$410,000
1007 20th St NW, Rochester, MN 55901
4beds
3,578sqft
Single Family Residence
Built in 1983
9,583.2 Square Feet Lot
$413,900 Zestimate®
$115/sqft
$2,537 Estimated rent
Home value
$413,900
$381,000 - $451,000
$2,537/mo
Zestimate® history
Loading...
Owner options
Explore your selling options
What's special
Living and entertaining are easy in this appealing, south-facing carefully maintained, pre-inspected home in tree-lined Woodgate, close to schools, recreation and shopping just minutes from downtown. You will appreciate the circular, spacious main floor plan with living and family rooms, a brick faced gas fireplace, generous storage and cabinetry, informal and formal dining, and a well appointed kitchen opening through French doors to a deck and the wooded, perennial filled backyard. With thoughtful landscaping, only the boulevard is mowed. There are four bedrooms on the upper level and a recently partially finished lower level offering generous, naturally lit space for a home gym, hobbies or active play. The home is warmed by the sun in winter and shaded by trees in summer. The concrete heated driveway means never worrying about snow and ice.
Zillow last checked: 8 hours ago
Listing updated: August 01, 2025 at 11:44am
Listed by:
Marion Kleinberg 507-254-5857,
Edina Realty, Inc.
Bought with:
Melanie Ashbaugh
Re/Max Results
Justin Ashbaugh
Source: NorthstarMLS as distributed by MLS GRID,MLS#: 6686532
Facts & features
Interior
Bedrooms & bathrooms
- Bedrooms: 4
- Bathrooms: 3
- Full bathrooms: 2
- 1/2 bathrooms: 1
Bedroom 1
- Level: Upper
- Area: 168 Square Feet
- Dimensions: 12x14
Bedroom 2
- Level: Upper
- Area: 132 Square Feet
- Dimensions: 12x11
Bedroom 3
- Level: Upper
- Area: 120 Square Feet
- Dimensions: 12x10
Bedroom 4
- Level: Upper
- Area: 132 Square Feet
- Dimensions: 12x11
Primary bathroom
- Level: Upper
Bathroom
- Level: Upper
Bathroom
- Level: Main
Dining room
- Level: Main
- Area: 169 Square Feet
- Dimensions: 13x13
Exercise room
- Level: Lower
Family room
- Level: Main
- Area: 273 Square Feet
- Dimensions: 13x21
Informal dining room
- Level: Main
- Area: 130 Square Feet
- Dimensions: 10x13
Kitchen
- Level: Main
- Area: 143 Square Feet
- Dimensions: 11x13
Living room
- Level: Main
- Area: 228 Square Feet
- Dimensions: 12x19
Heating
- Forced Air
Cooling
- Central Air
Appliances
- Included: Dishwasher, Dryer, Exhaust Fan, Freezer, Humidifier, Gas Water Heater, Microwave, Range, Refrigerator, Washer, Water Softener Owned
Features
- Basement: Block,Full,Partially Finished,Storage Space,Sump Pump
- Number of fireplaces: 1
- Fireplace features: Brick, Family Room, Gas
Interior area
- Total structure area: 3,578
- Total interior livable area: 3,578 sqft
- Finished area above ground: 2,290
- Finished area below ground: 500
Property
Parking
- Total spaces: 2
- Parking features: Attached, Concrete, Floor Drain, Garage Door Opener
- Attached garage spaces: 2
- Has uncovered spaces: Yes
Accessibility
- Accessibility features: None
Features
- Levels: Two
- Stories: 2
- Patio & porch: Deck
- Pool features: None
- Fencing: None
Lot
- Size: 9,583 sqft
- Dimensions: 80 x 119
- Features: Many Trees
Details
- Foundation area: 1321
- Parcel number: 742623019803
- Zoning description: Residential-Single Family
Construction
Type & style
- Home type: SingleFamily
- Property subtype: Single Family Residence
Materials
- Steel Siding, Frame
- Roof: Age Over 8 Years
Condition
- Age of Property: 42
- New construction: No
- Year built: 1983
Utilities & green energy
- Electric: Circuit Breakers, Power Company: Rochester Public Utilities
- Gas: Natural Gas
- Sewer: City Sewer/Connected
- Water: City Water/Connected
Community & neighborhood
Location
- Region: Rochester
- Subdivision: Repl Outlot A B C Woodgate 1st
HOA & financial
HOA
- Has HOA: No
Price history
| Date | Event | Price |
|---|---|---|
| 7/31/2025 | Sold | $410,000-1.2%$115/sqft |
Source: | ||
| 6/30/2025 | Pending sale | $414,900$116/sqft |
Source: | ||
| 6/2/2025 | Price change | $414,900-3.3%$116/sqft |
Source: | ||
| 4/9/2025 | Listed for sale | $429,000$120/sqft |
Source: | ||
Public tax history
| Year | Property taxes | Tax assessment |
|---|---|---|
| 2024 | $4,928 | $403,900 +3.3% |
| 2023 | -- | $391,000 +1.1% |
| 2022 | $4,460 +9.9% | $386,700 +19.6% |
Find assessor info on the county website
Neighborhood: 55901
Nearby schools
GreatSchools rating
- 5/10Hoover Elementary SchoolGrades: 3-5Distance: 0.5 mi
- 4/10Kellogg Middle SchoolGrades: 6-8Distance: 1.2 mi
- 8/10Century Senior High SchoolGrades: 8-12Distance: 2.7 mi
Schools provided by the listing agent
- Elementary: Elton Hills
- Middle: John Adams
- High: John Marshall
Source: NorthstarMLS as distributed by MLS GRID. This data may not be complete. We recommend contacting the local school district to confirm school assignments for this home.
Get a cash offer in 3 minutes
Find out how much your home could sell for in as little as 3 minutes with a no-obligation cash offer.
Estimated market value
$413,900
Get a cash offer in 3 minutes
Find out how much your home could sell for in as little as 3 minutes with a no-obligation cash offer.
Estimated market value
$413,900
