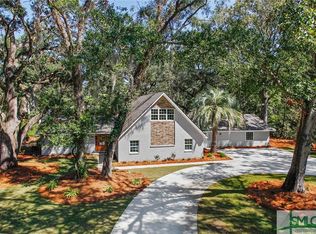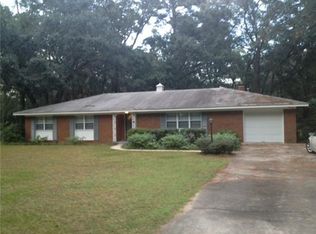Spacious Wilmington Park beauty, located on 2/3 acre estate-size lot. Two Master Bedrooms, large family room with masonry fireplace, separate living room & dining room. Separate sunroom & screen porch overlook the incredible yard with in-ground salt-water pool & hot tub. This home was made for entertaining! Also, 22 x 22 workshop with electric. This beauty really has everything you need! Great island schools & literally minutes to Tybee Beach & the Historic District.
This property is off market, which means it's not currently listed for sale or rent on Zillow. This may be different from what's available on other websites or public sources.

