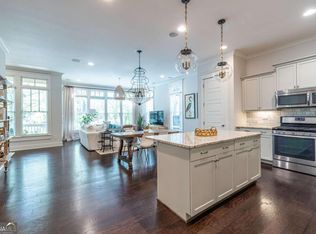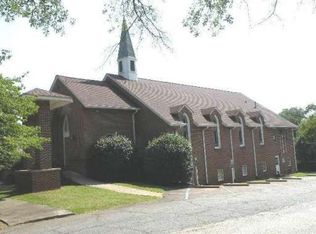Closed
$724,000
1007 Braeburn Ln, Decatur, GA 30030
3beds
1,974sqft
Single Family Residence
Built in 2015
871.2 Square Feet Lot
$736,700 Zestimate®
$367/sqft
$3,505 Estimated rent
Home value
$736,700
$700,000 - $774,000
$3,505/mo
Zestimate® history
Loading...
Owner options
Explore your selling options
What's special
YOU WILL FALL IN LOVE with this stunning home that's a short stroll away from downtown Decatur & Adair Park! This City of Decatur gem shows like a "model home" with numerous upgrades throughout. The gleaming hardwoods throughout and tasteful crown moulding are impressive. You'll be welcomed from the covered front porch to an inviting foyer entry. This shares the same floor with a secondary bedroom complete with its own stall shower bathroom. When on the light filled main level, you'll appreciate the 10-foot ceiling, open concept kitchen/living space and large half bathroom. The kitchen is amazing, with plenty of cabinets for storage, a built in desk area, stylish tile backsplash, touchless water faucet, marble countertops, and the large surface center island. There's plenty of room to eat there or in the dining room space nearby. Off of this great room is a quaint balcony, where one can appreciate some quiet time while enjoying the view of the tree lined street. On level three, there is a charming secondary bedroom that has its own shower/tub bathroom. This bedroom boasts a large walk in closet, which allows for plenty of storage. Down the hall is the washer and dryer closet. Finally, an oversized Owner's suite with an amazing upgraded beamed vaulted ceiling. The walk in closet is huge and the Owner's ensuite is beautiful with upgraded light fixtures, vanity mirrors, large walk in tiled shower, separate water closet and double vanity. The side yard/patio is the perfect spot to entertain friends before heading off to the nearby restaurants or shopping. This home is in excellent move in condition. The location is prime! City of Decatur Schools! Don't wait to make an offer! Your search has ended, as this really is THE ONE!
Zillow last checked: 8 hours ago
Listing updated: January 05, 2024 at 02:00pm
Listed by:
Shelly Fay 2244755845,
Keller Williams Realty Consultants
Bought with:
Jane Holley, 104424
Holley Realty Team
Source: GAMLS,MLS#: 10143051
Facts & features
Interior
Bedrooms & bathrooms
- Bedrooms: 3
- Bathrooms: 4
- Full bathrooms: 3
- 1/2 bathrooms: 1
Dining room
- Features: Seats 12+
Kitchen
- Features: Kitchen Island, Pantry
Heating
- Electric, Forced Air, Heat Pump, Zoned
Cooling
- Ceiling Fan(s), Central Air, Zoned
Appliances
- Included: Tankless Water Heater, Dryer, Washer, Dishwasher, Double Oven, Disposal, Microwave, Refrigerator
- Laundry: In Hall, Upper Level
Features
- High Ceilings, Double Vanity, Beamed Ceilings, Tile Bath, Walk-In Closet(s), Roommate Plan, Split Bedroom Plan
- Flooring: Hardwood
- Windows: Double Pane Windows
- Basement: None
- Attic: Pull Down Stairs
- Has fireplace: No
- Common walls with other units/homes: No Common Walls
Interior area
- Total structure area: 1,974
- Total interior livable area: 1,974 sqft
- Finished area above ground: 1,974
- Finished area below ground: 0
Property
Parking
- Total spaces: 2
- Parking features: Attached, Garage Door Opener, Garage, Side/Rear Entrance
- Has attached garage: Yes
Features
- Levels: Three Or More
- Stories: 3
- Patio & porch: Patio
- Exterior features: Balcony, Sprinkler System
- Fencing: Fenced,Wood
- Waterfront features: No Dock Or Boathouse
- Body of water: None
Lot
- Size: 871.20 sqft
- Features: Level, Private
Details
- Parcel number: 15 236 01 221
Construction
Type & style
- Home type: SingleFamily
- Architectural style: Craftsman
- Property subtype: Single Family Residence
Materials
- Concrete
- Foundation: Slab
- Roof: Composition
Condition
- Resale
- New construction: No
- Year built: 2015
Utilities & green energy
- Sewer: Public Sewer
- Water: Public
- Utilities for property: Cable Available, Electricity Available, High Speed Internet, Natural Gas Available, Other, Phone Available, Sewer Available, Water Available
Green energy
- Energy efficient items: Appliances, Windows
Community & neighborhood
Security
- Security features: Security System, Carbon Monoxide Detector(s), Smoke Detector(s)
Community
- Community features: Park, Sidewalks, Street Lights, Near Public Transport, Walk To Schools, Near Shopping
Location
- Region: Decatur
- Subdivision: Cottage Grove at Hibernia
HOA & financial
HOA
- Has HOA: Yes
- HOA fee: $2,350 annually
- Services included: Maintenance Grounds
Other
Other facts
- Listing agreement: Exclusive Right To Sell
- Listing terms: Cash,Conventional,FHA,VA Loan
Price history
| Date | Event | Price |
|---|---|---|
| 4/25/2023 | Sold | $724,000+2%$367/sqft |
Source: | ||
| 4/10/2023 | Pending sale | $710,000$360/sqft |
Source: | ||
| 4/2/2023 | Contingent | $710,000$360/sqft |
Source: | ||
| 3/25/2023 | Listed for sale | $710,000+56.3%$360/sqft |
Source: | ||
| 8/31/2015 | Sold | $454,300$230/sqft |
Source: | ||
Public tax history
| Year | Property taxes | Tax assessment |
|---|---|---|
| 2025 | $15,749 -5.4% | $290,400 +2.1% |
| 2024 | $16,640 +235592.6% | $284,360 +11.5% |
| 2023 | $7 -2.2% | $255,120 +10.6% |
Find assessor info on the county website
Neighborhood: Adair Park
Nearby schools
GreatSchools rating
- 8/10Fifth Avenue Elementary SchoolGrades: 3-5Distance: 1 mi
- 8/10Beacon Hill Middle SchoolGrades: 6-8Distance: 0.3 mi
- 9/10Decatur High SchoolGrades: 9-12Distance: 0.4 mi
Schools provided by the listing agent
- Elementary: Westchester
- Middle: Beacon Hill
- High: Decatur
Source: GAMLS. This data may not be complete. We recommend contacting the local school district to confirm school assignments for this home.
Get a cash offer in 3 minutes
Find out how much your home could sell for in as little as 3 minutes with a no-obligation cash offer.
Estimated market value$736,700
Get a cash offer in 3 minutes
Find out how much your home could sell for in as little as 3 minutes with a no-obligation cash offer.
Estimated market value
$736,700

