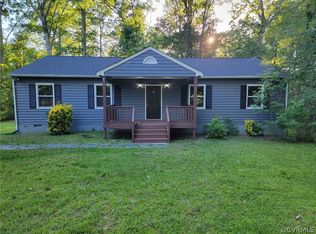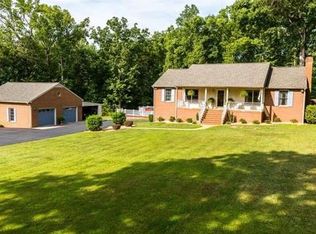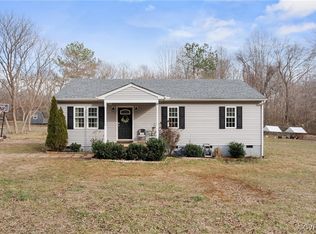Sold for $419,950
$419,950
1007 Clement Town Rd, Powhatan, VA 23139
3beds
1,600sqft
Single Family Residence
Built in 2025
2.55 Acres Lot
$425,300 Zestimate®
$262/sqft
$2,624 Estimated rent
Home value
$425,300
Estimated sales range
Not available
$2,624/mo
Zestimate® history
Loading...
Owner options
Explore your selling options
What's special
Welcome to The Redwood — by Oak Hill Homes Where Comfort Meets Craftsmanship!
This stunning one-level new construction home sits gracefully on 2.55 peaceful acres, offering the perfect blend of modern convenience and serene country living. With 1,600 square feet of thoughtfully designed living space, this 3-bedroom, 2-bath beauty is crafted for effortless everyday living, entertaining guests, and enjoying the great outdoors.
Step inside and be welcomed by 9-foot ceilings, sun filled rooms from oversized tilt-in double-hung windows, and gorgeous luxury vinyl plank flooring throughout main living areas. The heart of the home is a custom-designed kitchen, featuring soft-close cabinetry, upgraded quartz countertops, and a spacious walk-in pantry—ideal for hosting or creating your favorite meals with ease.
The private primary suite is your personal retreat, filled with natural light and offering a private escape complete with a large walk-in closet and a spa-like ensuite bathroom featuring a walk-in shower. The laundry room includes a custom drop zone to keep everyday life organized, while the conditioned crawlspace and 30-year dimensional shingles offer lasting value, peace of mind and energy efficiency.
Enjoy outdoor living on the welcoming front porch or the 10x10 back deck, both perfect spots for your morning coffee or evening unwind. A brick foundation, custom vinyl siding, and an attached 2-car garage complete the exterior, while the expansive lot provides room to roam, garden, or simply enjoy the privacy.
Tucked away in a quiet, scenic setting—The Redwood is more than a house, it offers both beauty and function. It’s a place to plant roots and thrive. It’s not every day you find a home built with this kind of care and detail so don't miss your chance to call this one home!
Zillow last checked: 8 hours ago
Listing updated: September 15, 2025 at 08:19pm
Listed by:
Amien Dulio 804-839-9333,
Village Concepts Realty Group
Bought with:
Cynthia Dudding, 0225237005
BHG Base Camp
Source: CVRMLS,MLS#: 2521263 Originating MLS: Central Virginia Regional MLS
Originating MLS: Central Virginia Regional MLS
Facts & features
Interior
Bedrooms & bathrooms
- Bedrooms: 3
- Bathrooms: 2
- Full bathrooms: 2
Primary bedroom
- Description: CF, En Suite, WIC With Wood Shelving
- Level: First
- Dimensions: 15.8 x 13.0
Bedroom 2
- Description: Upgraded Carpet, Large Windows
- Level: First
- Dimensions: 12.11 x 11.5
Bedroom 3
- Description: Upgraded Carpet, Back Yard Views
- Level: First
- Dimensions: 12.11 x 11.5
Dining room
- Description: Perfect For Entertaining, Open Concept, LVP
- Level: First
- Dimensions: 16.0 x 9.11
Family room
- Description: LVP, Spacious, Oversized Windows
- Level: First
- Dimensions: 17.4 x 17.1
Other
- Description: Tub & Shower
- Level: First
Kitchen
- Description: Large Pantry, Custom Cabinetry, Open Entertaining
- Level: First
- Dimensions: 13.11 x 12.6
Laundry
- Description: Oversized, Garage Access, Custom Drop Zone
- Level: First
- Dimensions: 9.8 x 7.3
Heating
- Electric, Heat Pump
Cooling
- Electric, Heat Pump
Appliances
- Included: Dishwasher, Electric Cooking, Electric Water Heater
- Laundry: Washer Hookup, Dryer Hookup
Features
- Bookcases, Built-in Features, Ceiling Fan(s), Granite Counters, High Ceilings, Main Level Primary, Pantry, Walk-In Closet(s)
- Flooring: Partially Carpeted, Vinyl
- Doors: Insulated Doors
- Windows: Screens
- Has basement: No
- Attic: Access Only
Interior area
- Total interior livable area: 1,600 sqft
- Finished area above ground: 1,600
- Finished area below ground: 0
Property
Parking
- Total spaces: 2
- Parking features: Attached, Driveway, Garage, Garage Faces Rear, Garage Faces Side, Unpaved
- Attached garage spaces: 2
- Has uncovered spaces: Yes
Features
- Levels: One
- Stories: 1
- Patio & porch: Rear Porch, Front Porch, Deck, Porch
- Exterior features: Deck, Porch, Unpaved Driveway
- Pool features: None
- Fencing: None
Lot
- Size: 2.55 Acres
- Residential vegetation: Mixed
Details
- Parcel number: 04660A
- Zoning description: A-1
- Special conditions: Other
Construction
Type & style
- Home type: SingleFamily
- Architectural style: Bungalow,Cottage,Ranch
- Property subtype: Single Family Residence
Materials
- Drywall, Frame, Vinyl Siding
- Roof: Shingle
Condition
- New Construction
- New construction: Yes
- Year built: 2025
Utilities & green energy
- Sewer: Septic Tank
- Water: Well
Community & neighborhood
Location
- Region: Powhatan
- Subdivision: None
Other
Other facts
- Ownership: Other
Price history
| Date | Event | Price |
|---|---|---|
| 9/10/2025 | Sold | $419,950+0%$262/sqft |
Source: | ||
| 8/13/2025 | Pending sale | $419,900$262/sqft |
Source: | ||
| 7/29/2025 | Price change | $419,900-3.5%$262/sqft |
Source: | ||
| 6/21/2025 | Listed for sale | $435,000$272/sqft |
Source: | ||
Public tax history
Tax history is unavailable.
Neighborhood: 23139
Nearby schools
GreatSchools rating
- 6/10Pocahontas Elementary SchoolGrades: PK-5Distance: 10 mi
- 5/10Powhatan Jr. High SchoolGrades: 6-8Distance: 10.4 mi
- 6/10Powhatan High SchoolGrades: 9-12Distance: 16.5 mi
Schools provided by the listing agent
- Elementary: Powhatan
- Middle: Powhatan
- High: Powhatan
Source: CVRMLS. This data may not be complete. We recommend contacting the local school district to confirm school assignments for this home.
Get a cash offer in 3 minutes
Find out how much your home could sell for in as little as 3 minutes with a no-obligation cash offer.
Estimated market value$425,300
Get a cash offer in 3 minutes
Find out how much your home could sell for in as little as 3 minutes with a no-obligation cash offer.
Estimated market value
$425,300


