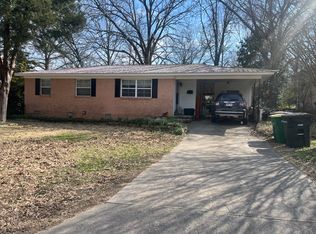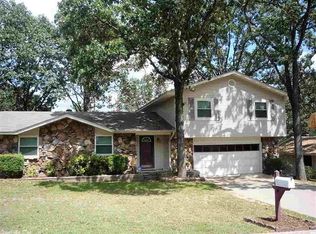Solid House in nice area of Sherwood. All brick, large level lot w/ two storage buildings and storm shelter. Living room would make a great Home Office. Wide doors accommodate wheelchair or walker. Original hardwood flooring in Living Room and two bedrooms, and under carpet and laminate in the other rooms. New Paint and carpet in Den. New paint in foyer that makes the open wood shelves look awesome!
This property is off market, which means it's not currently listed for sale or rent on Zillow. This may be different from what's available on other websites or public sources.

