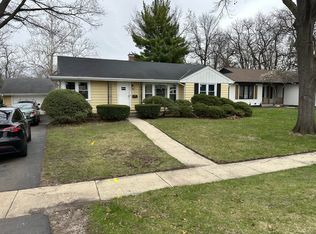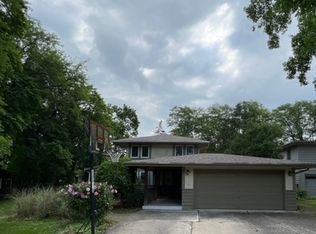Closed
$728,000
1007 Crest St, Wheaton, IL 60189
4beds
2,120sqft
Single Family Residence
Built in 1976
7,808 Square Feet Lot
$771,900 Zestimate®
$343/sqft
$3,918 Estimated rent
Home value
$771,900
$710,000 - $841,000
$3,918/mo
Zestimate® history
Loading...
Owner options
Explore your selling options
What's special
****I AM FAUOBULES HOME!!!!!JUST REMODELED, Attention to detail OUTSTANDING..WOW / Spacious Open-Concept ranch-style home with 4-3 bedrooms, 2.5 baths, and a 3-season room overlooking a wooded lot. WHAT YOU SEE IS ALL NEW. A two-car attached garage and an extensive basement/INDUSTRIAL LOOK whole-house generator (2013). WOOD BURNING fireplace IS HEART OF THE LIVING /SOCIALIZING SPOT INCL KITCHEN, DNG, FAMILY & 3 SEASON ROOM.new driveway coming up. This wooded lot is located on a cul-de-sac several blocks from the train station and downtown Wheaton.
Zillow last checked: 8 hours ago
Listing updated: November 16, 2024 at 07:49pm
Listing courtesy of:
Dorothy Piorek 224-578-2882,
HomeSmart Connect LLC
Bought with:
Susan Kowols
Baird & Warner
Source: MRED as distributed by MLS GRID,MLS#: 12179563
Facts & features
Interior
Bedrooms & bathrooms
- Bedrooms: 4
- Bathrooms: 3
- Full bathrooms: 2
- 1/2 bathrooms: 1
Primary bedroom
- Features: Flooring (Hardwood), Window Treatments (Curtains/Drapes), Bathroom (Full)
- Level: Main
- Area: 195 Square Feet
- Dimensions: 15X13
Bedroom 2
- Features: Flooring (Hardwood), Window Treatments (Curtains/Drapes)
- Level: Main
- Area: 156 Square Feet
- Dimensions: 13X12
Bedroom 3
- Features: Flooring (Hardwood)
- Level: Main
- Area: 143 Square Feet
- Dimensions: 13X11
Bedroom 4
- Features: Flooring (Hardwood), Window Treatments (Curtains/Drapes)
- Level: Main
- Area: 255 Square Feet
- Dimensions: 15X17
Dining room
- Features: Flooring (Hardwood), Window Treatments (Curtains/Drapes)
- Level: Main
- Area: 225 Square Feet
- Dimensions: 15X15
Enclosed porch
- Level: Main
- Area: 50 Square Feet
- Dimensions: 5X10
Family room
- Features: Flooring (Carpet)
- Level: Basement
- Area: 638 Square Feet
- Dimensions: 29X22
Foyer
- Features: Flooring (Hardwood)
- Level: Main
- Area: 70 Square Feet
- Dimensions: 10X7
Kitchen
- Features: Kitchen (Eating Area-Table Space), Flooring (Hardwood)
- Level: Main
- Area: 270 Square Feet
- Dimensions: 18X15
Laundry
- Level: Main
- Area: 77 Square Feet
- Dimensions: 7X11
Living room
- Features: Flooring (Carpet)
- Level: Main
- Area: 195 Square Feet
- Dimensions: 15X13
Storage
- Level: Basement
- Area: 40 Square Feet
- Dimensions: 5X8
Sun room
- Features: Flooring (Wood Laminate), Window Treatments (Curtains/Drapes)
- Level: Main
- Area: 195 Square Feet
- Dimensions: 15X13
Other
- Features: Flooring (Other)
- Level: Basement
- Area: 160 Square Feet
- Dimensions: 20X8
Heating
- Natural Gas
Cooling
- Central Air, Electric
Appliances
- Included: Range, Microwave, Dishwasher, Refrigerator, Washer, Dryer, Stainless Steel Appliance(s), Wine Refrigerator
- Laundry: Main Level, In Unit, Sink
Features
- 1st Floor Bedroom, 1st Floor Full Bath
- Flooring: Carpet
- Basement: Partially Finished,Partial
- Number of fireplaces: 1
- Fireplace features: Wood Burning, Family Room
Interior area
- Total structure area: 3,720
- Total interior livable area: 2,120 sqft
- Finished area below ground: 1,300
Property
Parking
- Total spaces: 2
- Parking features: Garage Door Opener, On Site, Garage Owned, Attached, Garage
- Attached garage spaces: 2
- Has uncovered spaces: Yes
Accessibility
- Accessibility features: No Disability Access
Features
- Stories: 1
- Fencing: Wood
Lot
- Size: 7,808 sqft
- Dimensions: 64 X 122
- Features: Wooded
Details
- Parcel number: 0520210010
- Special conditions: None
- Other equipment: Sump Pump, Backup Sump Pump;, Generator
Construction
Type & style
- Home type: SingleFamily
- Property subtype: Single Family Residence
Materials
- Foundation: Concrete Perimeter
- Roof: Asphalt
Condition
- New construction: No
- Year built: 1976
- Major remodel year: 2024
Details
- Builder model: RANCH
Utilities & green energy
- Sewer: Public Sewer, Storm Sewer
- Water: Lake Michigan
Community & neighborhood
Community
- Community features: Sidewalks
Location
- Region: Wheaton
Other
Other facts
- Listing terms: Conventional
- Ownership: Fee Simple
Price history
| Date | Event | Price |
|---|---|---|
| 11/14/2024 | Sold | $728,000+2.7%$343/sqft |
Source: | ||
| 10/30/2024 | Pending sale | $709,000$334/sqft |
Source: | ||
| 10/9/2024 | Listing removed | $709,000$334/sqft |
Source: | ||
| 10/3/2024 | Listed for sale | $709,000-1.4%$334/sqft |
Source: | ||
| 10/3/2024 | Listing removed | $719,000$339/sqft |
Source: | ||
Public tax history
| Year | Property taxes | Tax assessment |
|---|---|---|
| 2024 | $11,483 +14.8% | $178,158 +8.6% |
| 2023 | $10,001 +0.3% | $163,990 +5.8% |
| 2022 | $9,971 +0.4% | $154,980 +2.4% |
Find assessor info on the county website
Neighborhood: 60189
Nearby schools
GreatSchools rating
- 8/10Madison Elementary SchoolGrades: PK-5Distance: 0.6 mi
- 9/10Edison Middle SchoolGrades: 6-8Distance: 0.5 mi
- 9/10Wheaton Warrenville South High SchoolGrades: 9-12Distance: 2 mi
Schools provided by the listing agent
- District: 200
Source: MRED as distributed by MLS GRID. This data may not be complete. We recommend contacting the local school district to confirm school assignments for this home.
Get a cash offer in 3 minutes
Find out how much your home could sell for in as little as 3 minutes with a no-obligation cash offer.
Estimated market value$771,900
Get a cash offer in 3 minutes
Find out how much your home could sell for in as little as 3 minutes with a no-obligation cash offer.
Estimated market value
$771,900

