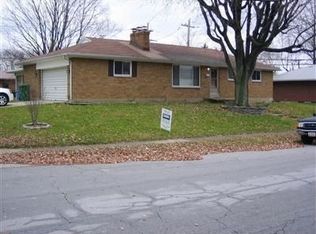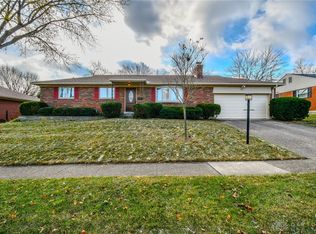Welcome home! 3 bed, 2.5 bath, 2 car garage, brick ranch with 1543 SF main floor living and 1129 SF finished LL will check all your boxes. Entry opens to Living room with brand new wood floors and kitchen. The main level chimney has been update. LL chimney not warranted. Dream kitchen with granite counters, 42 inch cherry cabinets, and brand new high-end stainless steel appliances. Patio door leads to 30x14 patio- painted with Granite Grip Paint, fire pit, utility shed and large fenced in yard. Berber carpet in bedrooms and plush stain resistant carpet in the LL. LL features large family area, half bath, wet bar, large utility room, ample storage and large bonus room. This home also comes with new roof, Argon and UV deflection windows, newer electric, plumbing, and HVAC. Attic/garage upgraded with Cellulose insulation. This unique opportunity to buy a turn-key home in a mature location, excellent school district, close to Wenzler Park, The Fraze and many shops and restaurants.
This property is off market, which means it's not currently listed for sale or rent on Zillow. This may be different from what's available on other websites or public sources.

