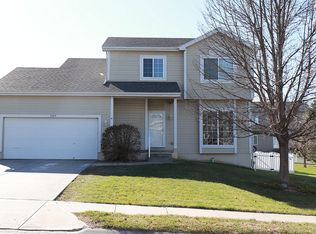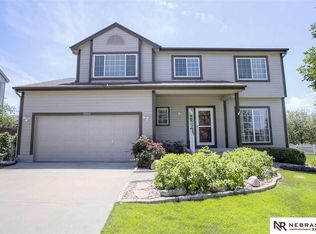Sold for $360,000 on 09/10/25
$360,000
1007 Gold Coast Rd, Papillion, NE 68046
3beds
2,245sqft
Single Family Residence
Built in 2004
9,408.96 Square Feet Lot
$365,200 Zestimate®
$160/sqft
$2,711 Estimated rent
Home value
$365,200
$343,000 - $387,000
$2,711/mo
Zestimate® history
Loading...
Owner options
Explore your selling options
What's special
Immaculate 1-owner, 2-story, 3-car garage home in popular Walnut Creek Hills! Pride of ownership shines through every square inch of this beautiful, updated home! Great curb appeal, w/mature landscaping/trees/shrubs & lush lawn. Inside, you’re greeted w/LVP flooring throughout the main floor, two living rooms, eat-in kitchen & formal dining space, lots of windows for great natural light, main floor laundry/1/2 bath, & updated kitchen w/white cabinetry. Upstairs are 3 good-sized bedrooms, including a primary suite w/full bath & dual sinks. Basement is finished w/new carpet, rec room, storage room, and 3/4 bath. Spend your evenings on the huge deck w/composite decking overlooking an incredible oasis of a back yard, including custom curbing, flower beds, mature trees, & a scalloped PVC fence. Absolutely perfect location near Walnut Creek Recreation Area, walking trails, Werner Park, Shadow Lake, just 17 minutes to Offutt AFB, & located in the Papillion School District.
Zillow last checked: 8 hours ago
Listing updated: September 12, 2025 at 09:04am
Listed by:
Rick Nelson 402-677-4805,
Nebraska Realty
Bought with:
Crystal DeJesus, 20190708
Nebraska Realty
Source: GPRMLS,MLS#: 22520621
Facts & features
Interior
Bedrooms & bathrooms
- Bedrooms: 3
- Bathrooms: 4
- Full bathrooms: 2
- 3/4 bathrooms: 1
- 1/2 bathrooms: 1
- Main level bathrooms: 1
Primary bedroom
- Level: Second
Bedroom 2
- Level: Second
Bedroom 3
- Level: Second
Primary bathroom
- Features: Full
Basement
- Area: 646
Heating
- Natural Gas, Forced Air
Cooling
- Central Air
Appliances
- Included: Humidifier, Range, Refrigerator, Dishwasher, Disposal, Microwave
Features
- Ceiling Fan(s)
- Basement: Finished
- Number of fireplaces: 1
- Fireplace features: Direct-Vent Gas Fire
Interior area
- Total structure area: 2,245
- Total interior livable area: 2,245 sqft
- Finished area above ground: 1,796
- Finished area below ground: 449
Property
Parking
- Total spaces: 3
- Parking features: Attached, Garage Door Opener
- Attached garage spaces: 3
Features
- Levels: Two
- Patio & porch: Deck
- Exterior features: Sprinkler System
- Fencing: Full,Vinyl
Lot
- Size: 9,408 sqft
- Dimensions: 69.9 x 125.1 x 80.9 x 124.7
- Features: Up to 1/4 Acre., City Lot, Subdivided, Public Sidewalk, Level
Details
- Parcel number: 011576429
Construction
Type & style
- Home type: SingleFamily
- Architectural style: Traditional
- Property subtype: Single Family Residence
Materials
- Masonite
- Foundation: Block
- Roof: Composition
Condition
- Not New and NOT a Model
- New construction: No
- Year built: 2004
Details
- Builder name: Celebrity Homes
Utilities & green energy
- Sewer: Public Sewer
- Water: Public
- Utilities for property: Electricity Available, Natural Gas Available, Water Available, Sewer Available
Community & neighborhood
Location
- Region: Papillion
- Subdivision: Walnut Creek Hills
Other
Other facts
- Listing terms: VA Loan,FHA,Conventional,Cash
- Ownership: Fee Simple
Price history
| Date | Event | Price |
|---|---|---|
| 9/10/2025 | Sold | $360,000+0.8%$160/sqft |
Source: | ||
| 8/2/2025 | Pending sale | $357,000$159/sqft |
Source: | ||
| 7/24/2025 | Listed for sale | $357,000+100.6%$159/sqft |
Source: | ||
| 10/15/2004 | Sold | $178,000$79/sqft |
Source: Public Record Report a problem | ||
Public tax history
| Year | Property taxes | Tax assessment |
|---|---|---|
| 2023 | $5,267 -8.8% | $301,505 +17.8% |
| 2022 | $5,774 +9.7% | $255,844 |
| 2021 | $5,261 +2.4% | $255,844 +16.6% |
Find assessor info on the county website
Neighborhood: 68046
Nearby schools
GreatSchools rating
- 6/10Walnut Creek Elementary SchoolGrades: PK-6Distance: 0.4 mi
- 5/10Papillion Junior High SchoolGrades: 7-8Distance: 1.4 mi
- 9/10Papillion-La Vista South High SchoolGrades: 9-12Distance: 1.1 mi
Schools provided by the listing agent
- Elementary: Walnut Creek
- Middle: Papillion
- High: Papillion-La Vista South
- District: Papillion-La Vista
Source: GPRMLS. This data may not be complete. We recommend contacting the local school district to confirm school assignments for this home.

Get pre-qualified for a loan
At Zillow Home Loans, we can pre-qualify you in as little as 5 minutes with no impact to your credit score.An equal housing lender. NMLS #10287.
Sell for more on Zillow
Get a free Zillow Showcase℠ listing and you could sell for .
$365,200
2% more+ $7,304
With Zillow Showcase(estimated)
$372,504
