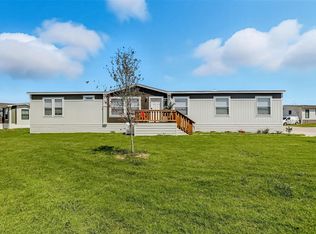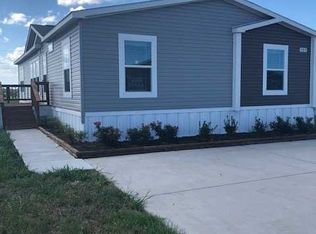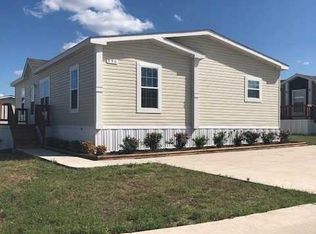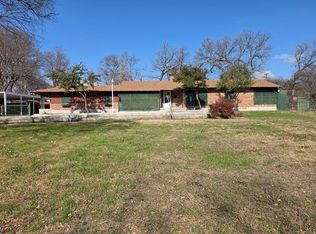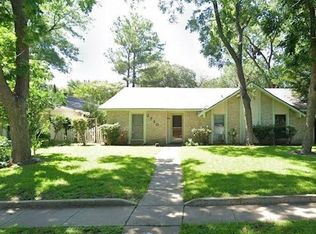Welcome to this well-maintained 4-bedroom, 2-bath home located in The Crossing community in Wilmer, TX. This residence offers an open and functional floor plan with comfortable living spaces designed for everyday use. The kitchen is well-appointed and opens to the main living area, providing a practical layout for daily living and entertaining.
Residents of The Crossing enjoy access to community amenities including a swimming pool, picnic area, and playground. Conveniently located near major transportation routes with easy access to surrounding areas, this property presents an excellent opportunity for comfortable living in an established community. Schedule your showing today.
For sale
$92,500
1007 Keswick Rd, Wilmer, TX 75172
4beds
1,475sqft
Est.:
Single Family Residence
Built in 2024
-- sqft lot
$-- Zestimate®
$63/sqft
$-- HOA
What's special
Comfortable living spacesPicnic area
- 4 days |
- 477 |
- 17 |
Zillow last checked: 8 hours ago
Listing updated: January 19, 2026 at 02:07am
Listed by:
Sheena Coleman TREC #0822452 215-285-6991,
NB Elite Realty
Source: HAR,MLS#: 92610473
Tour with a local agent
Facts & features
Interior
Bedrooms & bathrooms
- Bedrooms: 4
- Bathrooms: 2
- Full bathrooms: 2
Rooms
- Room types: Den
Primary bathroom
- Features: Full Secondary Bathroom Down, Primary Bath: Shower Only, Secondary Bath(s): Tub/Shower Combo
Kitchen
- Features: Kitchen Island
Heating
- Electric
Cooling
- Electric
Appliances
- Included: Refrigerator, Electric Oven, Electric Cooktop, Dishwasher
- Laundry: Electric Dryer Hookup, Washer Hookup
Features
- All Bedrooms Down
- Flooring: Vinyl
Interior area
- Total structure area: 1,475
- Total interior livable area: 1,475 sqft
Property
Parking
- Total spaces: 3
- Parking features: No Garage, Detached Carport
- Carport spaces: 3
Features
- Stories: 1
Lot
- Features: Other, 0 Up To 1/4 Acre
Details
- Parcel number: 75BL2012286TXAA00
Construction
Type & style
- Home type: SingleFamily
- Architectural style: Traditional
- Property subtype: Single Family Residence
Materials
- Other
- Foundation: Slab
- Roof: Other
Condition
- New construction: No
- Year built: 2024
Utilities & green energy
- Sewer: Public Sewer
- Water: Public
Community & HOA
Community
- Subdivision: The Crossing
HOA
- Has HOA: Yes
- Amenities included: Basketball Court, Picnic Area, Playground, Pool
Location
- Region: Wilmer
Financial & listing details
- Price per square foot: $63/sqft
- Tax assessed value: $80,860
- Annual tax amount: $1,613
- Date on market: 1/19/2026
- Listing terms: Cash,Conventional,FHA,VA Loan
Estimated market value
Not available
Estimated sales range
Not available
Not available
Price history
Price history
| Date | Event | Price |
|---|---|---|
| 1/19/2026 | Listed for sale | $92,500$63/sqft |
Source: | ||
| 12/9/2025 | Listing removed | $92,500$63/sqft |
Source: My State MLS #11515160 Report a problem | ||
| 7/12/2025 | Price change | $92,500-5.2%$63/sqft |
Source: My State MLS #11515160 Report a problem | ||
| 6/11/2025 | Listed for sale | $97,615$66/sqft |
Source: My State MLS #11515160 Report a problem | ||
Public tax history
Public tax history
| Year | Property taxes | Tax assessment |
|---|---|---|
| 2025 | $1,614 | $80,860 |
Find assessor info on the county website
BuyAbility℠ payment
Est. payment
$617/mo
Principal & interest
$456
Property taxes
$129
Home insurance
$32
Climate risks
Neighborhood: 75172
Nearby schools
GreatSchools rating
- 4/10Eddie Bernice Johnson Elementary SchoolGrades: PK-5Distance: 1.9 mi
- 4/10Kennedy-Curry Middle SchoolGrades: 6-8Distance: 5 mi
- 2/10Wilmer-Hutchins High SchoolGrades: 9-12Distance: 3.8 mi
Schools provided by the listing agent
- Elementary: Eddie Bernice Johnson Stem Academy
- Middle: Kennedy Curr Middle School
- High: Wilmer-Hutchins High School
Source: HAR. This data may not be complete. We recommend contacting the local school district to confirm school assignments for this home.
