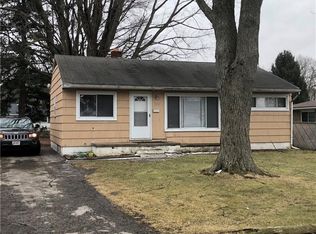Sold for $250,000 on 02/03/25
$250,000
1007 Kinder Rd, Toledo, OH 43615
3beds
1,710sqft
Single Family Residence
Built in 1954
0.36 Acres Lot
$232,300 Zestimate®
$146/sqft
$1,695 Estimated rent
Home value
$232,300
$218,000 - $246,000
$1,695/mo
Zestimate® history
Loading...
Owner options
Explore your selling options
What's special
Beautiful Ranch w large eat-in kitchen. Spacious living room with fireplace & sliding glass doors leading to one of the decks. A privacy fence & fenced in backyard in this quiet neighborhood adds to the tranquility. New flooring in all rooms (except Den). New furnace & New A/C. New lighting in kitchen & living room. Nicely updated tile bathrooms. Large Utility Room w Den/Dining Room. New Roof Feb 2021, Reverse Osmosis System 2018. Concrete Pad for camper. All appliances stay. New garage door & pad! Fireplace not guaranteed to work. Previous owners did not use. You won't want to miss this one!
Zillow last checked: 8 hours ago
Listing updated: October 14, 2025 at 12:38am
Listed by:
Diane Sturt 419-450-1885,
RE/MAX Preferred Associates
Bought with:
Benjamin Jewett, 2015002121
Key Realty LTD
Source: NORIS,MLS#: 6124374
Facts & features
Interior
Bedrooms & bathrooms
- Bedrooms: 3
- Bathrooms: 2
- Full bathrooms: 2
Primary bedroom
- Level: Main
- Dimensions: 15 x 13
Bedroom 2
- Level: Main
- Dimensions: 14 x 9
Bedroom 3
- Level: Main
- Dimensions: 10 x 9
Den
- Level: Main
- Dimensions: 13 x 11
Kitchen
- Level: Main
- Dimensions: 15 x 13
Living room
- Level: Main
- Dimensions: 24 x 16
Other
- Level: Main
- Dimensions: 10 x 5
Heating
- Forced Air, Natural Gas
Cooling
- Central Air
Appliances
- Included: Dishwasher, Water Heater, Gas Range Connection, Refrigerator
- Laundry: Main Level
Features
- Has fireplace: Yes
- Fireplace features: Wood Burning
Interior area
- Total structure area: 1,710
- Total interior livable area: 1,710 sqft
Property
Parking
- Total spaces: 1.5
- Parking features: Concrete, Driveway
- Garage spaces: 1.5
- Has uncovered spaces: Yes
Features
- Patio & porch: Deck
Lot
- Size: 0.36 Acres
- Dimensions: 118X135
- Features: Corner Lot
Details
- Parcel number: 2064371
Construction
Type & style
- Home type: SingleFamily
- Architectural style: Traditional
- Property subtype: Single Family Residence
Materials
- Vinyl Siding
- Foundation: Slab
- Roof: Shingle
Condition
- Year built: 1954
Utilities & green energy
- Sewer: Sanitary Sewer
- Water: Public
Community & neighborhood
Location
- Region: Toledo
- Subdivision: Rancamp Place
Other
Other facts
- Listing terms: Conventional,FHA,VA Loan
Price history
| Date | Event | Price |
|---|---|---|
| 2/3/2025 | Sold | $250,000$146/sqft |
Source: NORIS #6124374 Report a problem | ||
| 1/13/2025 | Pending sale | $250,000$146/sqft |
Source: NORIS #6124374 Report a problem | ||
| 12/23/2024 | Listed for sale | $250,000+34.4%$146/sqft |
Source: NORIS #6124374 Report a problem | ||
| 3/31/2022 | Sold | $186,000+3.4%$109/sqft |
Source: NORIS #6079434 Report a problem | ||
| 11/12/2021 | Pending sale | $179,900$105/sqft |
Source: | ||
Public tax history
| Year | Property taxes | Tax assessment |
|---|---|---|
| 2024 | $3,107 +14.8% | $44,835 +29.9% |
| 2023 | $2,706 +34.6% | $34,510 |
| 2022 | $2,010 -3.6% | $34,510 |
Find assessor info on the county website
Neighborhood: Reynolds Corners
Nearby schools
GreatSchools rating
- 3/10Reynolds Elementary SchoolGrades: PK-11Distance: 0.4 mi
- 2/10Rogers High SchoolGrades: 9-12Distance: 1.4 mi
Schools provided by the listing agent
- Elementary: Reynolds
- High: Rogers
Source: NORIS. This data may not be complete. We recommend contacting the local school district to confirm school assignments for this home.

Get pre-qualified for a loan
At Zillow Home Loans, we can pre-qualify you in as little as 5 minutes with no impact to your credit score.An equal housing lender. NMLS #10287.
Sell for more on Zillow
Get a free Zillow Showcase℠ listing and you could sell for .
$232,300
2% more+ $4,646
With Zillow Showcase(estimated)
$236,946