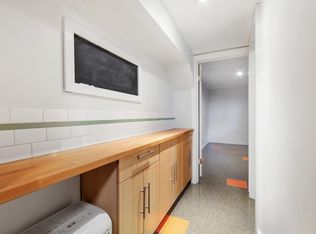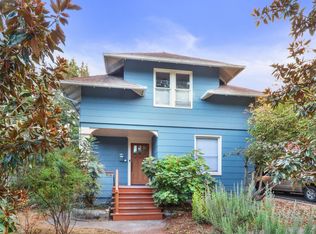Classic Craftsman duplex located on the cusp between Wallingford & Fremont. Main floor unit has three bedrooms upstairs making it an appealing candidate for owner occupant with income from separate apartment downstairs. It would also be easy to convert to a SFR. High ceilings and large windows make living space light and airy. Original mill work throughout. Over sized closets with excellent storage space. Two bed apartment downstairs has private back entrance. Recent RRIO inspection completed.
This property is off market, which means it's not currently listed for sale or rent on Zillow. This may be different from what's available on other websites or public sources.


