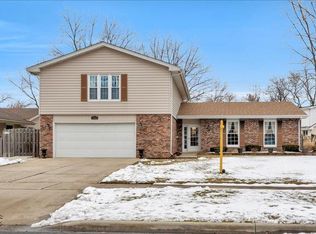Closed
$315,000
1007 Read St, Lockport, IL 60441
3beds
1,901sqft
Single Family Residence
Built in 1973
9,600 Square Feet Lot
$305,900 Zestimate®
$166/sqft
$2,853 Estimated rent
Home value
$305,900
$291,000 - $321,000
$2,853/mo
Zestimate® history
Loading...
Owner options
Explore your selling options
What's special
Welcome to this 3-bedroom, 2.5-bath brick ranch, perfectly situated near great schools and beautiful parks in Kelvin Grove. Nestled on a picturesque corner lot, the property offers a manicured yard, attached two-car garage, and a generous basement-ideal for storage, hobbies, or future finishing. While the home awaits your personal updates and cosmetic touches, many major systems have been cared for, including a new AC condenser in 2020, brand new sump pump with battery back-up in 2025, and well-maintained HVAC. With solid bones and a welcoming layout, two fireplaces and a prime location, this solid brick ranch offers the perfect canvas for your modern updates and lasting memories.
Zillow last checked: 8 hours ago
Listing updated: October 19, 2025 at 01:01am
Listing courtesy of:
Jennefer Folsom 312-533-0749,
@properties Christie's International Real Estate,
Sharial Howard 217-722-0135,
@properties Christie's International Real Estate
Bought with:
Lisa Ortega
HomeSmart Realty Group
Source: MRED as distributed by MLS GRID,MLS#: 12444702
Facts & features
Interior
Bedrooms & bathrooms
- Bedrooms: 3
- Bathrooms: 3
- Full bathrooms: 2
- 1/2 bathrooms: 1
Primary bedroom
- Features: Flooring (Carpet), Bathroom (Full)
- Level: Main
- Area: 195 Square Feet
- Dimensions: 15X13
Bedroom 2
- Features: Flooring (Carpet)
- Level: Main
- Area: 195 Square Feet
- Dimensions: 15X13
Bedroom 3
- Features: Flooring (Carpet)
- Level: Main
- Area: 154 Square Feet
- Dimensions: 14X11
Dining room
- Level: Main
- Area: 154 Square Feet
- Dimensions: 14X11
Family room
- Features: Flooring (Hardwood)
- Level: Main
- Area: 260 Square Feet
- Dimensions: 20X13
Kitchen
- Features: Kitchen (Eating Area-Breakfast Bar, Country Kitchen, Custom Cabinetry), Flooring (Hardwood)
- Level: Main
- Area: 260 Square Feet
- Dimensions: 20X13
Living room
- Features: Flooring (Carpet)
- Level: Main
- Area: 266 Square Feet
- Dimensions: 19X14
Recreation room
- Level: Basement
- Area: 750 Square Feet
- Dimensions: 30X25
Heating
- Natural Gas
Cooling
- Central Air
Appliances
- Included: Range, Dishwasher, Refrigerator, Disposal
- Laundry: Gas Dryer Hookup, In Unit, Sink
Features
- Flooring: Wood
- Windows: Window Treatments, Drapes
- Basement: Partially Finished,Full
- Number of fireplaces: 2
- Fireplace features: Wood Burning, Wood Burning Stove, Basement
Interior area
- Total structure area: 0
- Total interior livable area: 1,901 sqft
Property
Parking
- Total spaces: 2
- Parking features: Garage Door Opener, On Site, Garage Owned, Attached, Garage
- Attached garage spaces: 2
- Has uncovered spaces: Yes
Accessibility
- Accessibility features: No Disability Access
Features
- Stories: 1
Lot
- Size: 9,600 sqft
- Dimensions: 80 x 120
Details
- Parcel number: 1104243230250000
- Special conditions: None
Construction
Type & style
- Home type: SingleFamily
- Architectural style: Ranch
- Property subtype: Single Family Residence
Materials
- Brick
- Foundation: Concrete Perimeter
- Roof: Asphalt
Condition
- New construction: No
- Year built: 1973
Utilities & green energy
- Sewer: Public Sewer
- Water: Public
Community & neighborhood
Community
- Community features: Curbs, Sidewalks, Street Lights, Street Paved
Location
- Region: Lockport
- Subdivision: Kelvin Grove
Other
Other facts
- Listing terms: FHA
- Ownership: Fee Simple
Price history
| Date | Event | Price |
|---|---|---|
| 10/16/2025 | Sold | $315,000+5%$166/sqft |
Source: | ||
| 10/9/2025 | Pending sale | $299,900$158/sqft |
Source: | ||
| 9/16/2025 | Contingent | $299,900$158/sqft |
Source: | ||
| 9/11/2025 | Listed for sale | $299,900+36.3%$158/sqft |
Source: | ||
| 8/3/2005 | Sold | $220,000+39.7%$116/sqft |
Source: Public Record Report a problem | ||
Public tax history
| Year | Property taxes | Tax assessment |
|---|---|---|
| 2023 | $8,223 +6.5% | $105,753 +11.4% |
| 2022 | $7,723 +26.9% | $94,891 +6.4% |
| 2021 | $6,088 -1% | $89,175 +3.4% |
Find assessor info on the county website
Neighborhood: Kelvin Grove
Nearby schools
GreatSchools rating
- 7/10Kelvin Grove Jr High SchoolGrades: 4-8Distance: 0.4 mi
- 9/10Lockport Township High School EastGrades: 9-12Distance: 0.4 mi
- 9/10Milne Grove Elementary SchoolGrades: PK-3Distance: 0.7 mi
Schools provided by the listing agent
- Elementary: Milne Grove Elementary School
- Middle: Kelvin Grove Elementary School
- High: Lockport Township High School
- District: 91
Source: MRED as distributed by MLS GRID. This data may not be complete. We recommend contacting the local school district to confirm school assignments for this home.

Get pre-qualified for a loan
At Zillow Home Loans, we can pre-qualify you in as little as 5 minutes with no impact to your credit score.An equal housing lender. NMLS #10287.
