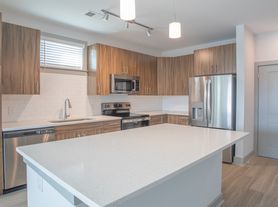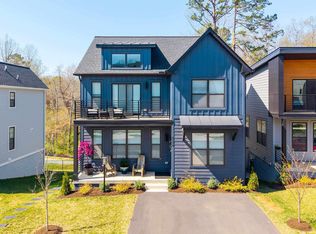Welcome to this charming, move-in ready furnished home tucked away in one of Charlottesville's most desirable neighborhoods. Offering a perfect balance of character, comfort, and convenience, this property is ready for its next chapter. Inside, you'll find two top-floor spacious bedrooms and one full bathroom, thoughtfully designed for everyday living. The main level features an open flow filled with natural light, a bright kitchen with modern updates, and a warm living area that feels both welcoming and functional. Hardwood floors and classic details add timeless appeal, while recent improvements make it easy to move right in. Step outside to enjoy a private backyard oasis ideal for gardening, grilling, or relaxing under the trees. Whether hosting friends or savoring a quiet morning coffee, this outdoor space is a true highlight. Located just minutes from Downtown Charlottesville, UVA, and Barracks Road, you'll have access to top restaurants, shopping, and schools all while enjoying the feel of a peaceful residential street. This home combines the lifestyle buyers are seeking: a central location, livable layout, and timeless charm. Don't miss your opportunity to make 1007 St. Charles Ave your new address. Note: we will be adding more furniture, appliances, bed in the second bedroom, and TV before the Nov 1 start date. Basement is rented separately with separate entrance and laundry. Shared backyard.
Lease Term: The minimum lease term is three (3) months. After the initial term, the lease will automatically continue on a month-to-month basis unless either party provides at least thirty (30) days' written notice of intent to terminate or not renew.
House for rent
Accepts Zillow applications
$2,600/mo
1007 Saint Charles Ave, Charlottesville, VA 22901
2beds
1,000sqft
Price may not include required fees and charges.
Single family residence
Available Sat Nov 1 2025
Small dogs OK
Central air
In unit laundry
-- Parking
Forced air
What's special
- 7 days |
- -- |
- -- |
Travel times
Facts & features
Interior
Bedrooms & bathrooms
- Bedrooms: 2
- Bathrooms: 1
- Full bathrooms: 1
Heating
- Forced Air
Cooling
- Central Air
Appliances
- Included: Dishwasher, Dryer, Freezer, Microwave, Oven, Refrigerator, Washer
- Laundry: In Unit
Features
- Flooring: Hardwood
- Furnished: Yes
Interior area
- Total interior livable area: 1,000 sqft
Property
Parking
- Details: Contact manager
Features
- Exterior features: Heating system: Forced Air, fenced in backyard, storage shed
Details
- Parcel number: 480041000
Construction
Type & style
- Home type: SingleFamily
- Property subtype: Single Family Residence
Community & HOA
Location
- Region: Charlottesville
Financial & listing details
- Lease term: 6 Month
Price history
| Date | Event | Price |
|---|---|---|
| 10/7/2025 | Sold | $524,000$524/sqft |
Source: | ||
| 10/6/2025 | Listed for rent | $2,600+4%$3/sqft |
Source: Zillow Rentals | ||
| 9/10/2025 | Pending sale | $524,000$524/sqft |
Source: | ||
| 9/4/2025 | Price change | $524,000-0.2%$524/sqft |
Source: | ||
| 6/5/2025 | Listed for sale | $525,000-1.8%$525/sqft |
Source: | ||

