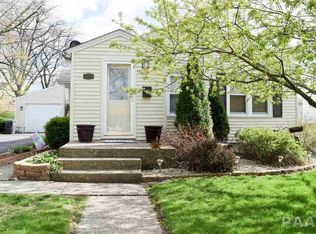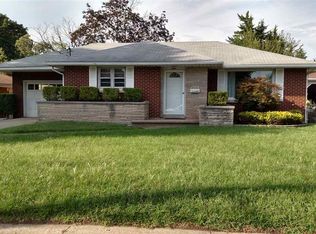This beautifully remodeled ranch style home is only minutes from dining and shopping! This fully remodeled kitchen has brand new shaker cabinets, hardware, counter tops, sink, faucet, LVP flooring and stainless steel appliances, which all stay. Spacious family room has refinished hardwood floors and oversized windows. Master bedroom has large en-suite bathroom with tiled wall and floors. Large second bedroom has tons of natural light. Cozy up in your hearth room with the gorgeous gas-log fireplace. Second full bathroom has a new vanity, sink, and mirror. This home has brand new carpet and refinished hardwood flooring throughout. Second family room located in the basement along with office space, which can be easily converted to 3rd bedroom with the installation of an egress window. Home has a new front door, storm door, entry doors, newer water heater, ceiling fans, lighting fixtures, door knobs/hinges, light switches and outlets! Fenced-in yard has shed that will stay with the home.
This property is off market, which means it's not currently listed for sale or rent on Zillow. This may be different from what's available on other websites or public sources.


