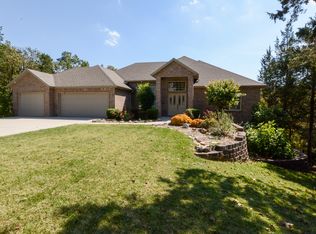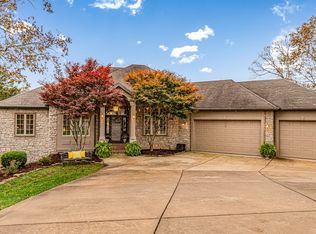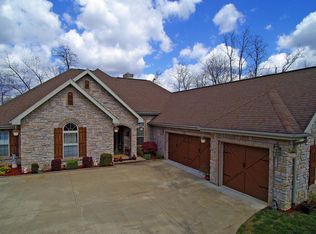Closed
Price Unknown
1007 Silvercrest Place, Reeds Spring, MO 65737
4beds
5,031sqft
Single Family Residence
Built in 1999
0.44 Acres Lot
$684,000 Zestimate®
$--/sqft
$3,711 Estimated rent
Home value
$684,000
$650,000 - $718,000
$3,711/mo
Zestimate® history
Loading...
Owner options
Explore your selling options
What's special
Life brings change, and this is your opportunity to own a breathtaking home at an unbeatable value. Nestled in the scenic Ozark hills within the prestigious gated community of StoneBridge Village, this originally custom-built, beautifully remodeled home offers luxury, comfort, and a peaceful setting surrounded by nature. Expansive windows flood the space with natural light and showcase serene views of the home's wooded surroundings, while the backyard backs directly to the golf course for both privacy and beauty.Inside, you'll find many updated fixtures and a thoughtful layout that flows beautifully with multiple living areas, ideal for both entertaining and everyday living. The expansive 14x21 primary suite includes a spa-like bath with a large walk-in shower and dual walk-in closets. An oversized office on the main level also provides the perfect space for working from home.Enjoy your mornings on the screened-in porch with coffee in hand, or host unforgettable gatherings on the 58-foot lower deck. The walk-out basement includes a John Deere room with direct access to the lower deck which is perfect for storage, hobbies, or additional workspace. There's even the option to walk right down to the golf course, making it easy to embrace the lifestyle this home affords!Whether you're seeking a forever home or a lifestyle upgrade, this one checks every box.
Zillow last checked: 8 hours ago
Listing updated: November 25, 2025 at 09:11am
Listed by:
Lisa Lister 417-231-1747,
EXP Realty, LLC.
Bought with:
John Shannon Thomason, 2021003462
EXP Realty, LLC.
Source: SOMOMLS,MLS#: 60296913
Facts & features
Interior
Bedrooms & bathrooms
- Bedrooms: 4
- Bathrooms: 4
- Full bathrooms: 3
- 1/2 bathrooms: 1
Heating
- Forced Air, Central, Fireplace(s), Electric, Propane
Cooling
- Central Air, Ceiling Fan(s)
Appliances
- Included: Dishwasher, Propane Cooktop, Built-In Electric Oven, Exhaust Fan, Refrigerator, Water Softener Owned, Electric Water Heater, Disposal
- Laundry: In Basement, W/D Hookup
Features
- Soaking Tub, Granite Counters, Vaulted Ceiling(s), Walk-In Closet(s), Walk-in Shower, Central Vacuum, High Speed Internet
- Flooring: Carpet, Luxury Vinyl, Tile, Hardwood
- Windows: Shutters, Double Pane Windows, Blinds
- Basement: Finished,Unfinished,Full
- Has fireplace: Yes
- Fireplace features: Living Room, Blower Fan, Great Room, Recreation Room, Wood Burning
Interior area
- Total structure area: 5,031
- Total interior livable area: 5,031 sqft
- Finished area above ground: 2,531
- Finished area below ground: 2,500
Property
Parking
- Total spaces: 3
- Parking features: Driveway, Garage Faces Side, Garage Door Opener
- Attached garage spaces: 3
- Has uncovered spaces: Yes
Features
- Levels: Two
- Stories: 2
- Patio & porch: Covered, Deck, Screened
- Pool features: Community
- Has spa: Yes
- Spa features: Bath
- Fencing: None
- Has view: Yes
- View description: Golf Course
Lot
- Size: 0.44 Acres
- Dimensions: 91.1 x 175.5
- Features: Sprinklers In Front, On Golf Course, Sloped
Details
- Parcel number: 075.015000000035.000
Construction
Type & style
- Home type: SingleFamily
- Architectural style: Contemporary
- Property subtype: Single Family Residence
Materials
- Brick
- Foundation: Poured Concrete
- Roof: Composition
Condition
- Year built: 1999
Utilities & green energy
- Sewer: Community Sewer
- Water: Public
Community & neighborhood
Security
- Security features: Security System, Smoke Detector(s)
Location
- Region: Reeds Spring
- Subdivision: Stonebridge Village
HOA & financial
HOA
- HOA fee: $165 monthly
- Services included: Play Area, Clubhouse, Exercise Room, Tennis Court(s), Pool, Gated Entry, Common Area Maintenance
Other
Other facts
- Listing terms: Cash,VA Loan,USDA/RD,FHA,Conventional
- Road surface type: Asphalt
Price history
| Date | Event | Price |
|---|---|---|
| 11/25/2025 | Sold | -- |
Source: | ||
| 11/10/2025 | Pending sale | $719,000$143/sqft |
Source: | ||
| 10/8/2025 | Price change | $719,000-3.5%$143/sqft |
Source: | ||
| 6/12/2025 | Listed for sale | $745,000+101.4%$148/sqft |
Source: | ||
| 6/8/2018 | Sold | -- |
Source: Agent Provided Report a problem | ||
Public tax history
| Year | Property taxes | Tax assessment |
|---|---|---|
| 2025 | -- | $60,730 -7.3% |
| 2024 | $3,400 -0.1% | $65,530 |
| 2023 | $3,402 +3% | $65,530 |
Find assessor info on the county website
Neighborhood: 65737
Nearby schools
GreatSchools rating
- 9/10Buchanan ElementaryGrades: K-3Distance: 4.2 mi
- 3/10Branson Jr. High SchoolGrades: 7-8Distance: 5.3 mi
- 7/10Branson High SchoolGrades: 9-12Distance: 4.3 mi
Schools provided by the listing agent
- Elementary: Branson Buchanan
- Middle: Branson
- High: Branson
Source: SOMOMLS. This data may not be complete. We recommend contacting the local school district to confirm school assignments for this home.


