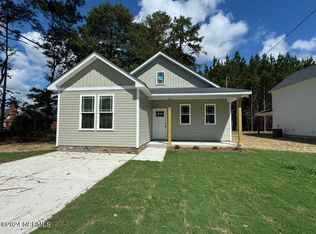Sold for $250,000 on 12/04/24
$250,000
1007 Sunnybrook Road S, Wilson, NC 27893
3beds
1,362sqft
Single Family Residence
Built in 2024
6,098.4 Square Feet Lot
$262,400 Zestimate®
$184/sqft
$1,815 Estimated rent
Home value
$262,400
$207,000 - $333,000
$1,815/mo
Zestimate® history
Loading...
Owner options
Explore your selling options
What's special
LVP Flooring Throughout Main Living Areas! Designer Lighting Package! Kitchen features Locally Made & Custom White Painted Cabinets w/Brushed Nickel Pulls, Quartz Countertops, White Tile Backsplash, Center Island w/Breakfast Bar, Double Door Pantry! Open to Breakfast Area w/French Door! Huge Vaulted Owner's Suite features Sitting Area w/Triple Window, Plush Carpet & Walk in Closet! Owner's Bath w/LVP Flooring, Tub/Shower Combo w/Tile Surround, Dual Vanity & Single Window! Family Room with LVP Flooring, Custom Trim Surround Fireplace w/Accent Color! Open to Breakfast & Kitchen Area for a Flowing Layout! Spacious Secondary Bedrooms & Secondary Bath offers Tub/Shower Combo w/Tile Surround! Separate Dining Room could be an Office/Study! Rear Grilling Patio! Located close to Willow Springs Country Club, Wiggins Mill Reservoir & the Famous Beefmaster Inn Restaurant!
Zillow last checked: 8 hours ago
Listing updated: December 04, 2024 at 02:10pm
Listed by:
Jim E Allen 919-573-4567,
Coldwell Banker HPW Raleigh Midtown
Bought with:
A Non Member
A Non Member
Source: Hive MLS,MLS#: 100466796 Originating MLS: Orange Chatham Association of REALTORS
Originating MLS: Orange Chatham Association of REALTORS
Facts & features
Interior
Bedrooms & bathrooms
- Bedrooms: 3
- Bathrooms: 3
- Full bathrooms: 2
- 1/2 bathrooms: 1
Primary bedroom
- Level: Second
- Dimensions: 14 x 11.5
Bedroom 2
- Level: Second
- Dimensions: 12 x 10
Bedroom 3
- Level: Second
- Dimensions: 12 x 10
Breakfast nook
- Level: Main
- Dimensions: 8.5 x 8
Family room
- Level: Main
- Dimensions: 17 x 11
Kitchen
- Level: Main
- Dimensions: 18 x 10.5
Laundry
- Level: Main
- Dimensions: 6 x 3
Other
- Description: Foyer
- Level: Main
- Dimensions: 14 x 7
Other
- Description: Garage
- Level: Main
- Dimensions: 19.5 x 11.5
Other
- Description: Patio
- Level: Main
- Dimensions: 10 x 10
Other
- Description: Porch
- Level: Main
- Dimensions: 8 x 6
Heating
- Forced Air, Electric
Cooling
- Central Air
Appliances
- Included: Built-In Microwave, Range, Dishwasher
- Laundry: Dryer Hookup, Washer Hookup, Laundry Closet
Features
- Walk-in Closet(s), Entrance Foyer, Kitchen Island, Ceiling Fan(s), Walk-in Shower, Walk-In Closet(s)
- Flooring: Carpet, LVT/LVP
- Basement: None
- Has fireplace: No
- Fireplace features: None
Interior area
- Total structure area: 1,362
- Total interior livable area: 1,362 sqft
Property
Parking
- Total spaces: 2
- Parking features: Garage Faces Front, Attached, Paved
- Has attached garage: Yes
- Uncovered spaces: 2
Features
- Levels: Two
- Stories: 2
- Patio & porch: Patio, Porch
- Fencing: None
Lot
- Size: 6,098 sqft
Details
- Parcel number: 0
- Zoning: n/a
- Special conditions: Standard
Construction
Type & style
- Home type: SingleFamily
- Property subtype: Single Family Residence
Materials
- Vinyl Siding
- Foundation: See Remarks
- Roof: Shingle
Condition
- New construction: Yes
- Year built: 2024
Utilities & green energy
- Sewer: Public Sewer
- Water: Public
- Utilities for property: Sewer Available, Water Available
Community & neighborhood
Location
- Region: Wilson
- Subdivision: Willow Springs
Other
Other facts
- Listing agreement: Exclusive Right To Sell
- Listing terms: Cash,Conventional,FHA,VA Loan
- Road surface type: Paved
Price history
| Date | Event | Price |
|---|---|---|
| 12/4/2024 | Sold | $250,000$184/sqft |
Source: | ||
| 10/8/2024 | Pending sale | $250,000$184/sqft |
Source: | ||
| 10/8/2024 | Contingent | $250,000$184/sqft |
Source: | ||
| 9/17/2024 | Listed for sale | $250,000$184/sqft |
Source: | ||
Public tax history
Tax history is unavailable.
Neighborhood: 27893
Nearby schools
GreatSchools rating
- 5/10Vick ElementaryGrades: K-5Distance: 3.5 mi
- 1/10Charles H Darden MiddleGrades: 6-8Distance: 3.9 mi
- 5/10Beddingfield HighGrades: 9-12Distance: 4.4 mi
Schools provided by the listing agent
- Elementary: Vick
- Middle: Darden
- High: Beddingfield
Source: Hive MLS. This data may not be complete. We recommend contacting the local school district to confirm school assignments for this home.

Get pre-qualified for a loan
At Zillow Home Loans, we can pre-qualify you in as little as 5 minutes with no impact to your credit score.An equal housing lender. NMLS #10287.
