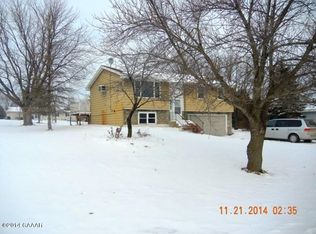Closed
$265,000
1007 Tabbert Rd NW, Alexandria, MN 56308
3beds
2,208sqft
Single Family Residence
Built in 1982
0.38 Acres Lot
$276,000 Zestimate®
$120/sqft
$1,994 Estimated rent
Home value
$276,000
$257,000 - $298,000
$1,994/mo
Zestimate® history
Loading...
Owner options
Explore your selling options
What's special
This classic rambler with 3 main level bedrooms on a beautiful lot is ready for a quick closing! The spacious kitchen boasts stainless appliances, generous cabinets and counter space, and a dining area large enough for all your gatherings. The lower level is partially finished with a family room, plus there is framing for another future bedroom. The current owners have done many recent updates including: triple-pane windows, forced air heating and air conditioning with a whole-house dehumidifier, water treatment system including reverse-osmosis, high-efficiency baseboard heaters, appliances, plus insulated and heated the attached garage. If storage is important, you will definitely appreciate the lean-to with steel roof behind the garage, and the 12x20 backyard shed with insulation and electricity! This is a very energy-efficient home with dual fuel/dual heat, in a high-demand location. It's quite a find - so act fast!
Zillow last checked: 8 hours ago
Listing updated: June 06, 2025 at 11:58am
Listed by:
Wendie VanKirk 320-760-9190,
Edina Realty, Inc.
Bought with:
Daniel Sieve
Coldwell Banker Crown Realtors
Source: NorthstarMLS as distributed by MLS GRID,MLS#: 6710317
Facts & features
Interior
Bedrooms & bathrooms
- Bedrooms: 3
- Bathrooms: 2
- Full bathrooms: 1
- 1/2 bathrooms: 1
Bedroom 1
- Level: Main
- Area: 99 Square Feet
- Dimensions: 11x9
Bedroom 2
- Level: Main
- Area: 121 Square Feet
- Dimensions: 11x11
Bedroom 3
- Level: Main
- Area: 110 Square Feet
- Dimensions: 11x10
Bathroom
- Level: Main
- Area: 56 Square Feet
- Dimensions: 8x7
Family room
- Level: Lower
- Area: 275 Square Feet
- Dimensions: 25x11
Kitchen
- Level: Main
- Area: 240 Square Feet
- Dimensions: 20x12
Living room
- Level: Main
- Area: 209 Square Feet
- Dimensions: 19x11
Other
- Level: Lower
- Area: 198 Square Feet
- Dimensions: 18x11
Patio
- Area: 165 Square Feet
- Dimensions: 15x11
Utility room
- Level: Lower
- Area: 484 Square Feet
- Dimensions: 44x11
Heating
- Baseboard, Dual, Forced Air
Cooling
- Central Air
Appliances
- Included: Dishwasher, Dryer, Microwave, Range, Refrigerator, Stainless Steel Appliance(s), Washer, Water Softener Owned
Features
- Basement: Block,Full,Partially Finished
- Has fireplace: No
Interior area
- Total structure area: 2,208
- Total interior livable area: 2,208 sqft
- Finished area above ground: 1,104
- Finished area below ground: 286
Property
Parking
- Total spaces: 2
- Parking features: Attached, Asphalt, Heated Garage, Insulated Garage
- Attached garage spaces: 2
- Details: Garage Dimensions (22x22)
Accessibility
- Accessibility features: Door Lever Handles
Features
- Levels: One
- Stories: 1
- Patio & porch: Covered, Patio
- Fencing: Partial,Split Rail
Lot
- Size: 0.38 Acres
- Dimensions: 110 x 150
- Features: Wooded
Details
- Additional structures: Storage Shed
- Foundation area: 1104
- Parcel number: 270544000
- Zoning description: Residential-Single Family
- Other equipment: Fuel Tank - Rented
Construction
Type & style
- Home type: SingleFamily
- Property subtype: Single Family Residence
Materials
- Vinyl Siding, Frame
- Roof: Asphalt,Pitched
Condition
- Age of Property: 43
- New construction: No
- Year built: 1982
Utilities & green energy
- Electric: Circuit Breakers, Power Company: Alexandria Light & Power
- Gas: Electric, Propane
- Sewer: City Sewer/Connected
- Water: Submersible - 4 Inch, Private, Well
- Utilities for property: Underground Utilities
Community & neighborhood
Location
- Region: Alexandria
- Subdivision: Tabberts Sub 3rd Add
HOA & financial
HOA
- Has HOA: No
Other
Other facts
- Road surface type: Paved
Price history
| Date | Event | Price |
|---|---|---|
| 6/6/2025 | Sold | $265,000-7%$120/sqft |
Source: | ||
| 5/8/2025 | Pending sale | $285,000$129/sqft |
Source: | ||
| 4/29/2025 | Listed for sale | $285,000+73.3%$129/sqft |
Source: | ||
| 12/12/2014 | Sold | $164,500+17.5%$75/sqft |
Source: Agent Provided Report a problem | ||
| 10/17/2012 | Listing removed | $140,000$63/sqft |
Source: Edina Realty, Inc. #990304 Report a problem | ||
Public tax history
| Year | Property taxes | Tax assessment |
|---|---|---|
| 2025 | $1,732 | $223,200 +1.8% |
| 2024 | $1,732 +5.6% | $219,300 +9.6% |
| 2023 | $1,640 +9.5% | $200,100 +7.2% |
Find assessor info on the county website
Neighborhood: 56308
Nearby schools
GreatSchools rating
- 6/10Voyager Elementary SchoolGrades: K-5Distance: 0.9 mi
- 6/10Discovery Junior High SchoolGrades: 6-8Distance: 1.9 mi
- 8/10Alexandria Area High SchoolGrades: 9-12Distance: 4.2 mi
Get pre-qualified for a loan
At Zillow Home Loans, we can pre-qualify you in as little as 5 minutes with no impact to your credit score.An equal housing lender. NMLS #10287.
