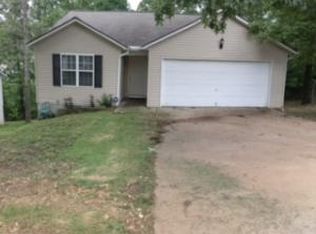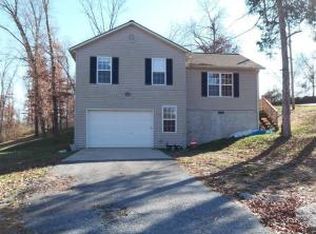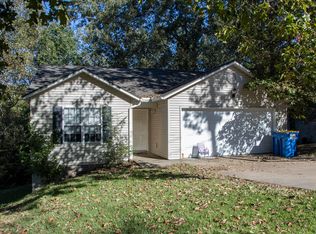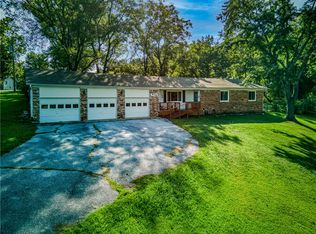Sold for $175,000
$175,000
1007 Walnut St, Harrison, AR 72601
3beds
1,170sqft
Single Family Residence
Built in 2006
8,712 Square Feet Lot
$175,400 Zestimate®
$150/sqft
$1,273 Estimated rent
Home value
$175,400
Estimated sales range
Not available
$1,273/mo
Zestimate® history
Loading...
Owner options
Explore your selling options
What's special
Charming and well-maintained 3 bedroom, 2 bathroom home located just minutes from local parks, schools, and the Creekside Community Center in Harrison, Arkansas. This move-in ready property features a desirable split floor plan, providing privacy and flexibility for family living.
The home has been freshly painted throughout and offers a warm, inviting interior ready for your personal touches. One unique feature is the oversized crawl space—tall enough to stand in—offering potential for additional living space, storage, or workshop conversion.
Key Features:
3 bedrooms, 2 full bathrooms
Desirable split floor plan
Fresh interior paint
Minutes to park, schools, and community center
Extra-tall crawl space with potential for expansion
Convenient in-town location in Harrison, AR
This home is ideal for first-time buyers, families, or anyone looking for a quiet neighborhood with close access to amenities.
Zillow last checked: 8 hours ago
Listing updated: November 07, 2025 at 11:37am
Listed by:
Cindy Dickey Jeff@jeffpratt.realtor,
United Country Property Connections
Bought with:
Jennifer Capshaw, SA00099489
Re/Max Unlimited, Inc.
Source: ArkansasOne MLS,MLS#: 1313804 Originating MLS: Harrison District Board Of REALTORS
Originating MLS: Harrison District Board Of REALTORS
Facts & features
Interior
Bedrooms & bathrooms
- Bedrooms: 3
- Bathrooms: 2
- Full bathrooms: 2
Primary bedroom
- Level: Main
- Dimensions: 12'9" x 13'10 "
Bedroom
- Level: Main
- Dimensions: 10'4" x 10'10"
Bedroom
- Level: Main
- Dimensions: 10'4" x 10'10"
Primary bathroom
- Level: Main
- Dimensions: 8' x 4'10"
Bathroom
- Level: Main
- Dimensions: 4'10" x 6'11"
Eat in kitchen
- Level: Main
- Dimensions: 12'9" x 14'6"
Garage
- Level: Main
- Dimensions: 19'6" x 19'2"
Living room
- Level: Main
- Dimensions: 15'11"x 14'6"
Heating
- Central, Electric
Cooling
- Central Air, Electric
Appliances
- Included: Dishwasher, Electric Range, Electric Water Heater, Microwave, Refrigerator
- Laundry: Washer Hookup, Dryer Hookup
Features
- Ceiling Fan(s), Eat-in Kitchen, Walk-In Closet(s), Window Treatments
- Flooring: Carpet, Laminate, Vinyl
- Windows: Blinds
- Basement: Crawl Space
- Has fireplace: No
Interior area
- Total structure area: 1,170
- Total interior livable area: 1,170 sqft
Property
Parking
- Total spaces: 2
- Parking features: Attached, Garage, Garage Door Opener
- Has attached garage: Yes
- Covered spaces: 2
Features
- Levels: One
- Stories: 1
- Patio & porch: Covered, Deck
- Exterior features: Concrete Driveway
- Fencing: None
- Waterfront features: None
Lot
- Size: 8,712 sqft
- Features: Central Business District, Cleared, City Lot, Near Park, Subdivision, Sloped
Details
- Additional structures: None
- Parcel number: 82502490202
- Special conditions: None
- Wooded area: 0
Construction
Type & style
- Home type: SingleFamily
- Property subtype: Single Family Residence
Materials
- Vinyl Siding
- Foundation: Block, Crawlspace
- Roof: Asphalt,Shingle
Condition
- New construction: No
- Year built: 2006
Utilities & green energy
- Sewer: Public Sewer
- Water: Public
- Utilities for property: Electricity Available, Sewer Available, Water Available
Community & neighborhood
Community
- Community features: Biking, Curbs, Near Fire Station, Near Schools, Park, Trails/Paths
Location
- Region: Harrison
- Subdivision: Prairie Ridge Ph I
Other
Other facts
- Road surface type: Paved
Price history
| Date | Event | Price |
|---|---|---|
| 11/6/2025 | Sold | $175,000-2.8%$150/sqft |
Source: | ||
| 10/8/2025 | Pending sale | $180,000$154/sqft |
Source: | ||
| 9/24/2025 | Price change | $180,000-9.5%$154/sqft |
Source: | ||
| 8/14/2025 | Pending sale | $199,000+5.3%$170/sqft |
Source: United Country #03045-456300 Report a problem | ||
| 7/23/2025 | Price change | $189,000-5%$162/sqft |
Source: | ||
Public tax history
| Year | Property taxes | Tax assessment |
|---|---|---|
| 2024 | $262 -22.2% | $14,950 |
| 2023 | $337 -12.9% | $14,950 |
| 2022 | $387 | $14,950 |
Find assessor info on the county website
Neighborhood: 72601
Nearby schools
GreatSchools rating
- 7/10Forest Heights Elementary SchoolGrades: 1-4Distance: 1 mi
- 8/10Harrison Middle SchoolGrades: 5-8Distance: 2.3 mi
- 7/10Harrison High SchoolGrades: 9-12Distance: 2.1 mi
Schools provided by the listing agent
- District: Harrison
Source: ArkansasOne MLS. This data may not be complete. We recommend contacting the local school district to confirm school assignments for this home.

Get pre-qualified for a loan
At Zillow Home Loans, we can pre-qualify you in as little as 5 minutes with no impact to your credit score.An equal housing lender. NMLS #10287.



