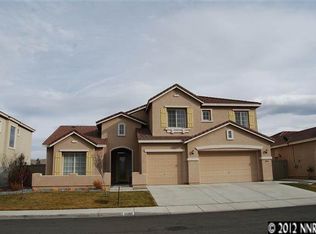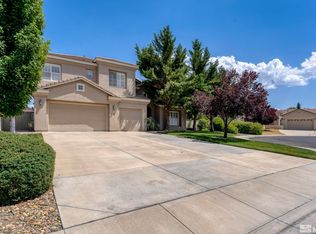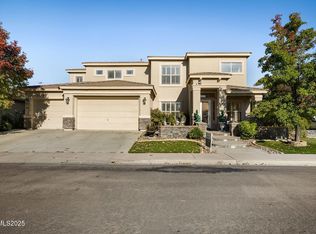Closed
$845,000
10070 Goler Wash Ct, Reno, NV 89521
4beds
2,983sqft
Single Family Residence
Built in 2004
9,147.6 Square Feet Lot
$852,500 Zestimate®
$283/sqft
$3,678 Estimated rent
Home value
$852,500
$776,000 - $938,000
$3,678/mo
Zestimate® history
Loading...
Owner options
Explore your selling options
What's special
Welcome to your dream home! This beautifully updated 4-bedroom, 3-bath residence offers the perfect blend of comfort, and style. Step inside to discover brand-new plush carpeting, rich hardwood floors, and a bright, open floor plan designed for modern living.
The heart of the home is the fully remodeled kitchen, featuring sleek cabinetry, premium countertops, stainless steel appliances, and a spacious layout perfect for entertaining, shutters and butlers pantry with wine refrigerator.
Relax and unwind in your private backyard oasis, complete with a luxurious hot tub, tranquil water feature, and a cozy fire pit—ideal for year-round outdoor enjoyment. Whether you're hosting guests or enjoying a quiet evening under the stars, this outdoor retreat has it all.
Additional features include a generous primary suite with double vanities, garden tub and separate shower. There is plenty of natural light throughout the house.
Don't miss your chance to own this move-in-ready home. Schedule your private tour today!
Zillow last checked: 8 hours ago
Listing updated: October 20, 2025 at 11:43am
Listed by:
Linette Shepherd S.183298 775-771-6376,
eXp Realty, LLC
Bought with:
Megan Lowe, S.169822
Chase International-Damonte
Source: NNRMLS,MLS#: 250052993
Facts & features
Interior
Bedrooms & bathrooms
- Bedrooms: 4
- Bathrooms: 3
- Full bathrooms: 3
Heating
- Forced Air
Cooling
- Central Air
Appliances
- Included: Dishwasher, Disposal, Double Oven, Dryer, Electric Oven, ENERGY STAR Qualified Appliances, Gas Cooktop, Gas Range, Microwave, Refrigerator, Self Cleaning Oven, Smart Appliance(s)
- Laundry: Laundry Room, Shelves, Sink, Washer Hookup
Features
- Breakfast Bar, Ceiling Fan(s), High Ceilings, Kitchen Island, No Interior Steps, Pantry, Master Downstairs, Smart Thermostat, Walk-In Closet(s)
- Flooring: Carpet, Luxury Vinyl, Tile
- Windows: Double Pane Windows, Vinyl Frames
- Number of fireplaces: 1
- Fireplace features: Gas Log
- Common walls with other units/homes: No Common Walls
Interior area
- Total structure area: 2,983
- Total interior livable area: 2,983 sqft
Property
Parking
- Total spaces: 3
- Parking features: Garage, Garage Door Opener
- Garage spaces: 3
Features
- Levels: One
- Stories: 1
- Patio & porch: Patio
- Exterior features: Fire Pit, Smart Irrigation
- Pool features: None
- Has spa: Yes
- Spa features: Above Ground, Private
- Fencing: Back Yard
Lot
- Size: 9,147 sqft
- Features: Cul-De-Sac, Sprinklers In Front, Sprinklers In Rear
Details
- Additional structures: Shed(s)
- Parcel number: 16121320
- Zoning: PD
Construction
Type & style
- Home type: SingleFamily
- Property subtype: Single Family Residence
Materials
- Stucco
- Foundation: Slab
- Roof: Tile
Condition
- New construction: No
- Year built: 2004
Utilities & green energy
- Sewer: Public Sewer
- Water: Public
- Utilities for property: Cable Available, Electricity Connected, Internet Available, Internet Connected, Natural Gas Connected, Phone Available, Sewer Connected, Water Connected, Cellular Coverage, Water Meter Installed
Community & neighborhood
Security
- Security features: Keyless Entry, Smoke Detector(s)
Location
- Region: Reno
- Subdivision: Double Diamond Ranch Village 7
HOA & financial
HOA
- Has HOA: Yes
- HOA fee: $120 quarterly
- Amenities included: Maintenance Grounds
- Services included: Maintenance Grounds
- Association name: Double Diamond
Other
Other facts
- Listing terms: 1031 Exchange,Cash,Conventional,FHA,USDA Loan,VA Loan
Price history
| Date | Event | Price |
|---|---|---|
| 10/8/2025 | Sold | $845,000-2.3%$283/sqft |
Source: | ||
| 9/6/2025 | Contingent | $865,000$290/sqft |
Source: | ||
| 8/16/2025 | Price change | $865,000-3.9%$290/sqft |
Source: | ||
| 7/24/2025 | Price change | $899,900-5.2%$302/sqft |
Source: | ||
| 7/12/2025 | Listed for sale | $949,000+53.1%$318/sqft |
Source: | ||
Public tax history
| Year | Property taxes | Tax assessment |
|---|---|---|
| 2025 | $4,712 -1.5% | $200,194 +4% |
| 2024 | $4,783 +3.1% | $192,584 +0.9% |
| 2023 | $4,641 +2.9% | $190,792 +23% |
Find assessor info on the county website
Neighborhood: Double Diamond
Nearby schools
GreatSchools rating
- 5/10Double Diamond Elementary SchoolGrades: PK-5Distance: 0.7 mi
- 6/10Kendyl Depoali Middle SchoolGrades: 6-8Distance: 1 mi
- 7/10Damonte Ranch High SchoolGrades: 9-12Distance: 1.5 mi
Schools provided by the listing agent
- Elementary: Double Diamond
- Middle: Depoali
- High: Damonte
Source: NNRMLS. This data may not be complete. We recommend contacting the local school district to confirm school assignments for this home.
Get a cash offer in 3 minutes
Find out how much your home could sell for in as little as 3 minutes with a no-obligation cash offer.
Estimated market value$852,500
Get a cash offer in 3 minutes
Find out how much your home could sell for in as little as 3 minutes with a no-obligation cash offer.
Estimated market value
$852,500


