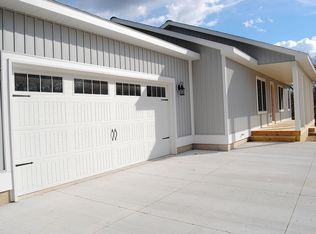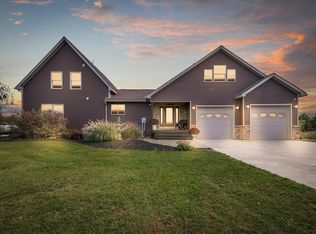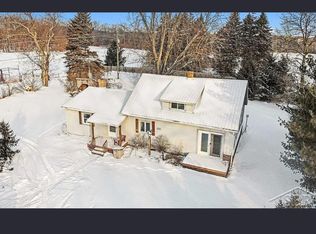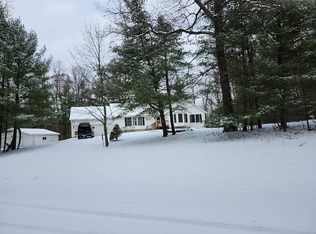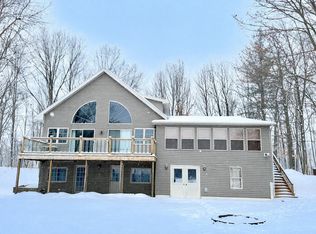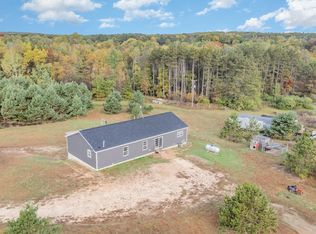Updated Photos Soon. A winter wonderland. Cabin up north or a place to call home. This property offers over 40 acres. Includes a stocked pond with pontoon/dock, woods and wildlife, 11 acres of developed butterfly and pheasant sanctuary. The deer call this place home. This log home boasts over 2,300 square ft of living space, providing ample room for comfortable living. The log home features 3 plus bedrooms. It also includes 2 full bathrooms and 1 half bath, upstairs loft family room There is a main floor laundry area/room washer and dryer included. The 2 large pole barns (30' x 40' & 40' x 48' with 14 ft + ceiling). A valuable asset for storing outdoor equipment, vehicles, work areas and hosting functions. Both barns have electric doors and one is 220 hookup. Also 16' x 24' hobby shed and another shed or coop. Too many extras to list. Many possibilities. Small farm or vacation home or your dream home you've been waiting for. Area is close to many great golf courses and large all sports lakes, hunting, fishing, outdoor activities. Exclusive Canadian Lakes is only minutes away.
This is a beautiful log home with so much to offer. A beautiful stone propane fireplace that reached to the second story loft. Basement currently has beautiful log beds set up. The king size bed stays. The lower level basement is easily extra living space. This almost 42 acres is a country dream on a paved road. Many amenities nearby.
Pending
$599,900
10071 Hillman Rd, Lakeview, MI 48850
3beds
2,730sqft
Est.:
Single Family Residence
Built in 2002
40 Acres Lot
$587,400 Zestimate®
$220/sqft
$-- HOA
What's special
- 62 days |
- 842 |
- 30 |
Zillow last checked: 8 hours ago
Listing updated: February 01, 2026 at 06:51am
Listed by:
Susan Simpson 810-656-3007,
B & B Realty Solutions 810-441-7548
Source: Realcomp II,MLS#: 20251059940
Facts & features
Interior
Bedrooms & bathrooms
- Bedrooms: 3
- Bathrooms: 3
- Full bathrooms: 2
- 1/2 bathrooms: 1
Primary bedroom
- Level: Entry
- Area: 196
- Dimensions: 14 X 14
Bedroom
- Level: Second
- Area: 120
- Dimensions: 12 X 10
Bedroom
- Level: Second
- Area: 180
- Dimensions: 15 X 12
Primary bathroom
- Level: Entry
- Area: 80
- Dimensions: 8 X 10
Other
- Level: Second
- Area: 60
- Dimensions: 6 X 10
Other
- Level: Entry
- Area: 30
- Dimensions: 6 X 5
Dining room
- Level: Entry
- Area: 110
- Dimensions: 11 X 10
Family room
- Level: Second
- Area: 200
- Dimensions: 20 X 10
Kitchen
- Level: Entry
- Area: 182
- Dimensions: 13 X 14
Laundry
- Level: Entry
- Area: 12
- Dimensions: 3 X 4
Living room
- Level: Entry
- Area: 220
- Dimensions: 11 X 20
Heating
- Forced Air, Propane, Wood
Cooling
- Central Air
Appliances
- Included: Dishwasher, Dryer, Free Standing Electric Oven, Other, Washer
- Laundry: Electric Dryer Hookup, Laundry Room, Washer Hookup
Features
- Entrance Foyer
- Basement: Partially Finished,Walk Out Access
- Has fireplace: Yes
- Fireplace features: Electric, Great Room
Interior area
- Total interior livable area: 2,730 sqft
- Finished area above ground: 2,030
- Finished area below ground: 700
Property
Parking
- Total spaces: 2
- Parking features: Two Car Garage, Attached, Electricityin Garage, Garage Faces Front, Heated Garage, Garage Door Opener, Parking Pad, Side Entrance, Workshop In Garage
- Attached garage spaces: 2
Features
- Levels: One and One Half
- Stories: 1.5
- Entry location: GroundLevel
- Patio & porch: Covered, Deck, Porch
- Pool features: None
- Waterfront features: Pond, Stream
Lot
- Size: 40 Acres
- Dimensions: 1326 x 1365
- Features: Corner Lot, Vacation Home, Wooded
Details
- Additional structures: Outbuildings Allowed, Pole Barn, Sheds
- Parcel number: 00100701300
- Special conditions: Short Sale No,Standard
- Other equipment: Dehumidifier
Construction
Type & style
- Home type: SingleFamily
- Architectural style: Log Home
- Property subtype: Single Family Residence
Materials
- Log
- Foundation: Basement, Poured, Sump Pump
- Roof: Asphalt
Condition
- New construction: No
- Year built: 2002
Utilities & green energy
- Electric: Volts 220
- Sewer: Septic Tank
- Water: Well
- Utilities for property: Above Ground Utilities
Community & HOA
Community
- Security: Carbon Monoxide Detectors, Security System Owned, Smoke Detectors
HOA
- Has HOA: No
Location
- Region: Lakeview
Financial & listing details
- Price per square foot: $220/sqft
- Tax assessed value: $162,086
- Annual tax amount: $4,856
- Date on market: 12/20/2025
- Cumulative days on market: 258 days
- Listing agreement: Exclusive Right To Sell
- Listing terms: Cash,Conventional
Estimated market value
$587,400
$558,000 - $617,000
$2,491/mo
Price history
Price history
| Date | Event | Price |
|---|---|---|
| 2/1/2026 | Pending sale | $599,900$220/sqft |
Source: | ||
| 12/20/2025 | Listed for sale | $599,900-11.1%$220/sqft |
Source: | ||
| 11/26/2025 | Listing removed | $675,000$247/sqft |
Source: | ||
| 6/19/2025 | Price change | $675,000-6.9%$247/sqft |
Source: | ||
| 5/16/2025 | Listed for sale | $725,000+191.8%$266/sqft |
Source: | ||
| 6/26/2014 | Sold | $248,500$91/sqft |
Source: Public Record Report a problem | ||
Public tax history
Public tax history
| Year | Property taxes | Tax assessment |
|---|---|---|
| 2025 | $4,911 +1.1% | $234,900 +13.8% |
| 2024 | $4,856 | $206,400 +13.8% |
| 2023 | -- | $181,400 +13.7% |
| 2022 | -- | $159,600 +6.5% |
| 2021 | -- | $149,900 +4.8% |
| 2020 | -- | $143,000 +7% |
| 2019 | -- | $133,600 -3.2% |
| 2018 | -- | $138,000 +6.4% |
| 2017 | -- | $129,757 -0.3% |
| 2016 | -- | $130,089 |
| 2015 | -- | $130,089 -2.8% |
| 2014 | -- | $133,800 |
Find assessor info on the county website
BuyAbility℠ payment
Est. payment
$3,324/mo
Principal & interest
$2839
Property taxes
$485
Climate risks
Neighborhood: 48850
Nearby schools
GreatSchools rating
- 9/10Lakeview Elementary SchoolGrades: PK-3Distance: 4.5 mi
- 6/10Lakeview High SchoolGrades: 8-12Distance: 4.3 mi
- 5/10Lakeview Middle SchoolGrades: 4-7Distance: 4.6 mi
