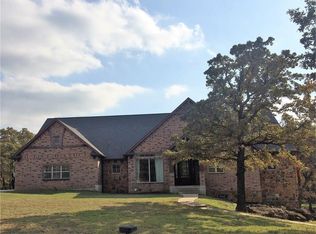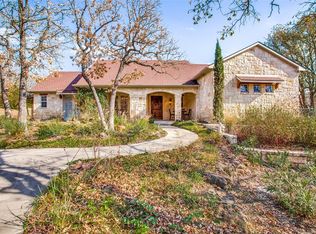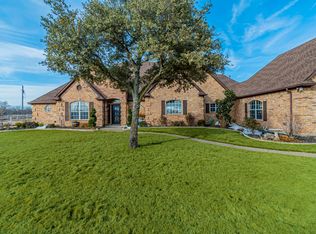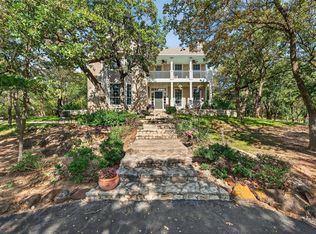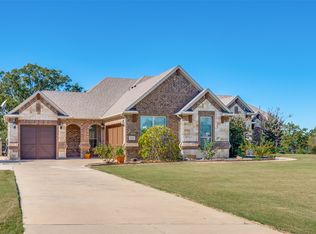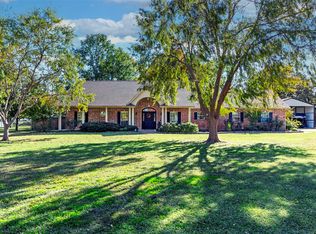Some homes impress you.
Others change the way you feel the moment you arrive.
Tucked quietly at the end of a cul de sac and surrounded by more than three acres of wooded privacy, this custom home offers something increasingly rare: space to breathe, think, and truly live.
As you pull in, the noise of the world fades. Mature trees frame the home, creating an immediate sense of calm and separation — the kind buyers don’t realize they’re craving until they feel it.
Inside, nearly 4,000 square feet unfolds with intention. The layout invites connection when you want it and quiet retreat when you need it. Natural light fills the living spaces. The kitchen becomes a gathering place, not just a workspace — designed for shared meals, long conversations, and effortless entertaining.
The primary suite offers what today’s buyers value most: privacy, comfort, and restoration. It’s not just where you sleep — it’s where you reset.
Upstairs, a private bedroom with ensuite creates flexibility buyers love: guests, multi-generational living, or a secluded workspace. Every space feels purposeful, not wasted.
Then there’s the land.
Step outside and feel the shift. Covered outdoor living. Trees instead of rooftops. Quiet instead of traffic. This is where mornings slow down, evenings stretch longer, and weekends actually feel like weekends.
Homes like this don’t photograph the way they feel.
And buyers who wait often miss them.
If you’ve been saying “we just haven’t found the right one yet” — this is your sign to stop scrolling and schedule a private showing.
Because once you walk this property, you’ll understand why it’s different.
***With contract on 10072 Bluffview Circle, there is an additional lot attached to the property that could be available for purchase, approximately 3.35 acres.***
For sale
Price cut: $92.5K (12/28)
$999,500
10072 Bluffview Cir, Pilot Point, TX 76258
4beds
3,930sqft
Est.:
Single Family Residence
Built in 2007
3.2 Acres Lot
$-- Zestimate®
$254/sqft
$50/mo HOA
What's special
Covered outdoor living
- 319 days |
- 992 |
- 24 |
Likely to sell faster than
Zillow last checked: 8 hours ago
Listing updated: January 22, 2026 at 08:48am
Listed by:
Jason Cryer 0578806 210-587-5947,
Monument Realty 214-705-7827
Source: NTREIS,MLS#: 20856012
Tour with a local agent
Facts & features
Interior
Bedrooms & bathrooms
- Bedrooms: 4
- Bathrooms: 4
- Full bathrooms: 4
Primary bedroom
- Features: Dual Sinks, Garden Tub/Roman Tub, Separate Shower, Walk-In Closet(s)
- Level: First
- Dimensions: 16 x 15
Bedroom
- Level: First
- Dimensions: 13 x 14
Bedroom
- Level: First
- Dimensions: 14 x 12
Bedroom
- Level: Second
- Dimensions: 14 x 19
Breakfast room nook
- Level: First
- Dimensions: 13 x 14
Dining room
- Level: First
- Dimensions: 15 x 12
Family room
- Level: First
- Dimensions: 18 x 15
Kitchen
- Features: Breakfast Bar, Built-in Features, Butler's Pantry, Granite Counters, Kitchen Island, Walk-In Pantry
- Level: First
- Dimensions: 16 x 16
Living room
- Features: Fireplace
- Level: First
- Dimensions: 19 x 17
Loft
- Features: Built-in Features
- Level: Second
- Dimensions: 12 x 7
Office
- Level: First
- Dimensions: 13 x 15
Utility room
- Features: Built-in Features, Utility Room
- Level: First
- Dimensions: 12 x 8
Heating
- Central
Cooling
- Central Air
Appliances
- Included: Some Gas Appliances, Dishwasher, Plumbed For Gas, Wine Cooler
Features
- Decorative/Designer Lighting Fixtures, Granite Counters, High Speed Internet, Kitchen Island, Walk-In Closet(s)
- Flooring: Hardwood, Tile
- Windows: Window Coverings
- Has basement: No
- Number of fireplaces: 1
- Fireplace features: Double Sided
Interior area
- Total interior livable area: 3,930 sqft
Video & virtual tour
Property
Parking
- Total spaces: 3
- Parking features: Garage, Garage Door Opener, Garage Faces Side
- Attached garage spaces: 3
Features
- Levels: Two
- Stories: 2
- Patio & porch: Covered
- Exterior features: Lighting, Private Yard, Rain Gutters
- Pool features: None
Lot
- Size: 3.2 Acres
- Features: Acreage, Cul-De-Sac, Landscaped, Native Plants, Rolling Slope, Many Trees, Subdivision, Sloped
- Topography: Hill
Details
- Parcel number: R201463
Construction
Type & style
- Home type: SingleFamily
- Architectural style: Detached
- Property subtype: Single Family Residence
Materials
- Brick, Rock, Stone
- Foundation: Slab
- Roof: Composition
Condition
- Year built: 2007
Utilities & green energy
- Sewer: Aerobic Septic
- Water: Community/Coop
- Utilities for property: Septic Available, Water Available
Green energy
- Water conservation: Rain Water Collection
Community & HOA
Community
- Subdivision: Butterfield Junction Add
HOA
- Has HOA: Yes
- Services included: Association Management
- HOA fee: $600 annually
- HOA name: ButterField Junction
- HOA phone: 940-391-3534
Location
- Region: Pilot Point
Financial & listing details
- Price per square foot: $254/sqft
- Tax assessed value: $982,789
- Annual tax amount: $4,884
- Date on market: 4/1/2025
- Cumulative days on market: 320 days
- Listing terms: Cash,Conventional,FHA,VA Loan
- Exclusions: Wall lamps
Estimated market value
Not available
Estimated sales range
Not available
$4,017/mo
Price history
Price history
| Date | Event | Price |
|---|---|---|
| 12/28/2025 | Price change | $999,500-8.5%$254/sqft |
Source: NTREIS #20856012 Report a problem | ||
| 4/1/2025 | Listed for sale | $1,092,000-9%$278/sqft |
Source: NTREIS #20856012 Report a problem | ||
| 9/30/2024 | Listing removed | $1,200,000$305/sqft |
Source: NTREIS #20619510 Report a problem | ||
| 5/29/2024 | Listed for sale | $1,200,000$305/sqft |
Source: NTREIS #20619510 Report a problem | ||
Public tax history
Public tax history
| Year | Property taxes | Tax assessment |
|---|---|---|
| 2025 | $4,884 -15.9% | $890,173 +10% |
| 2024 | $5,807 -0.2% | $809,248 +10% |
| 2023 | $5,817 -25.9% | $735,680 +10% |
Find assessor info on the county website
BuyAbility℠ payment
Est. payment
$6,361/mo
Principal & interest
$4703
Property taxes
$1258
Other costs
$400
Climate risks
Neighborhood: 76258
Nearby schools
GreatSchools rating
- NAPilot Point Elementary SchoolGrades: PK-KDistance: 4.2 mi
- 4/10Pilot Point Selz Middle SchoolGrades: 6-8Distance: 4.3 mi
- 5/10Pilot Point High SchoolGrades: 9-12Distance: 5.6 mi
Schools provided by the listing agent
- Elementary: Pilot Point
- High: Pilot Point
- District: Pilot Point ISD
Source: NTREIS. This data may not be complete. We recommend contacting the local school district to confirm school assignments for this home.
- Loading
- Loading
