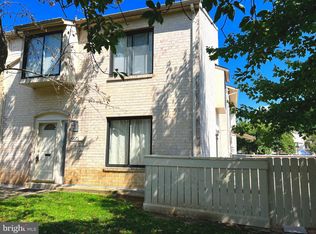Sold for $370,000 on 12/18/25
Zestimate®
$370,000
10073 Ridgeline, Gaithersburg, MD 20879
4beds
1,200sqft
Townhouse
Built in 1978
1,449 Square Feet Lot
$370,000 Zestimate®
$308/sqft
$2,499 Estimated rent
Home value
$370,000
$340,000 - $400,000
$2,499/mo
Zestimate® history
Loading...
Owner options
Explore your selling options
What's special
This listing is Back on the Market! Buyers' financing fell through! We are hosting another Open House next Saturday at 2:00PM to 4:00PM. Great Reviews and Feedback from the last one! The Property needs a little TLC but it shows well! Tranquility and comfort! This lovely END UNIT 4-bedroom, 2.5-bathroom townhome turns on the charm as you cross the threshold. The primary bedroom is a great recharging station for the day... The finished basement, with the convenience of a full bathroom, is currently in use as guest sleeping quarters and is easily reconfigurable to suit your vision.. The PATIO AREA adds a privacy element to the attractive yard of flowers... This appealing dwelling is a notable opportunity in the prime Club side area... Come to the Open House to view this home in person!
Zillow last checked: 8 hours ago
Listing updated: December 25, 2025 at 05:17am
Listed by:
William Ibarra 301-675-9575,
W Realty Services, LLC
Bought with:
Claudia Cornejo, WVS240303369
Samson Properties
Source: Bright MLS,MLS#: MDMC2192792
Facts & features
Interior
Bedrooms & bathrooms
- Bedrooms: 4
- Bathrooms: 3
- Full bathrooms: 2
- 1/2 bathrooms: 1
- Main level bathrooms: 1
Basement
- Area: 601
Heating
- Forced Air, Heat Pump, Electric
Cooling
- Central Air, Electric
Appliances
- Included: Dishwasher, Disposal, Dryer, Exhaust Fan, Oven/Range - Electric, Refrigerator, Washer, Electric Water Heater
Features
- Dining Area, Floor Plan - Traditional, Dry Wall
- Basement: Finished
- Has fireplace: No
Interior area
- Total structure area: 1,801
- Total interior livable area: 1,200 sqft
- Finished area above ground: 1,200
- Finished area below ground: 0
Property
Parking
- Parking features: Off Street
Accessibility
- Accessibility features: None
Features
- Levels: Three
- Stories: 3
- Patio & porch: Deck
- Pool features: Community
Lot
- Size: 1,449 sqft
Details
- Additional structures: Above Grade, Below Grade
- Parcel number: 160901717875
- Zoning: TS
- Special conditions: Standard
Construction
Type & style
- Home type: Townhouse
- Architectural style: Contemporary
- Property subtype: Townhouse
Materials
- Combination, Brick
- Foundation: Brick/Mortar
Condition
- New construction: No
- Year built: 1978
Utilities & green energy
- Sewer: Public Sewer
- Water: Public
Community & neighborhood
Location
- Region: Gaithersburg
- Subdivision: Clubside
HOA & financial
HOA
- Has HOA: Yes
- HOA fee: $96 monthly
- Amenities included: Jogging Path, Pool, Recreation Facilities, Tennis Court(s), Tot Lots/Playground, Common Grounds
- Services included: Pool(s), Recreation Facility, Trash
- Association name: CLUBSIDE
Other
Other facts
- Listing agreement: Exclusive Right To Sell
- Listing terms: Conventional,FHA,Cash,VA Loan
- Ownership: Fee Simple
Price history
| Date | Event | Price |
|---|---|---|
| 12/18/2025 | Sold | $370,000+2.8%$308/sqft |
Source: | ||
| 11/15/2025 | Pending sale | $359,900$300/sqft |
Source: | ||
| 11/7/2025 | Price change | $359,900-4%$300/sqft |
Source: | ||
| 10/31/2025 | Listed for sale | $374,900$312/sqft |
Source: | ||
| 10/17/2025 | Pending sale | $374,900$312/sqft |
Source: | ||
Public tax history
Tax history is unavailable.
Neighborhood: 20879
Nearby schools
GreatSchools rating
- 5/10Whetstone Elementary SchoolGrades: PK-5Distance: 0.5 mi
- 2/10Montgomery Village Middle SchoolGrades: 6-8Distance: 0.3 mi
- 5/10Watkins Mill High SchoolGrades: 9-12Distance: 0.8 mi
Schools provided by the listing agent
- District: Montgomery County Public Schools
Source: Bright MLS. This data may not be complete. We recommend contacting the local school district to confirm school assignments for this home.

Get pre-qualified for a loan
At Zillow Home Loans, we can pre-qualify you in as little as 5 minutes with no impact to your credit score.An equal housing lender. NMLS #10287.
Sell for more on Zillow
Get a free Zillow Showcase℠ listing and you could sell for .
$370,000
2% more+ $7,400
With Zillow Showcase(estimated)
$377,400