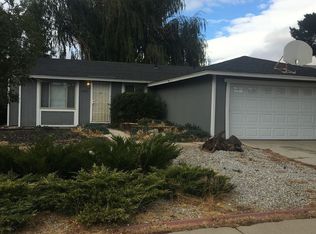Closed
$360,000
10076 Atwood St, Reno, NV 89506
4beds
1,151sqft
Single Family Residence
Built in 1978
8,712 Square Feet Lot
$382,300 Zestimate®
$313/sqft
$1,207 Estimated rent
Home value
$382,300
$363,000 - $401,000
$1,207/mo
Zestimate® history
Loading...
Owner options
Explore your selling options
What's special
Desirable 4 bedroom 3 bath home in the quiet North Valley's neighborhood of Stead. This home is just over 1,150 sqft of usable living space on a desirable corner lot with a 2 car garage. This awesome corner lot home offers plenty of room for all your toys and an open air deck to enjoy summertime cookouts with friends and family. This home has been recently remodeled with new floors, appliances, paint all the way around. New toilettes, vanity's and fixtures all the way around the home., Enjoy all North Valley's has to offer. Take the kiddos to the North Valley's Water Splash Park, which is minutes away and a BLAST for the littles. Reno Stead Airport is just a couple blocks away, where you can watch the BEST air race in the nation every September. As for the outdoors person, take one of many hiking trails that cut through BLM areas in North Valley's or go riding on many of the UTV trails. All in all, North Valley's is the place to be for having fun and enjoying the out of town living, while living in town.
Zillow last checked: 8 hours ago
Listing updated: May 14, 2025 at 03:37am
Listed by:
Edwin Velasquez S.178654 775-954-8151,
Fathom Realty,
Cesar Tobar Jr. S.179485 775-354-3467,
True Real Estate
Bought with:
Gumer Alvarez, S.62360
Coldwell Banker Select Reno
Source: NNRMLS,MLS#: 220017245
Facts & features
Interior
Bedrooms & bathrooms
- Bedrooms: 4
- Bathrooms: 2
- Full bathrooms: 2
Heating
- Fireplace(s), Natural Gas
Cooling
- Central Air, Refrigerated
Appliances
- Included: Dishwasher, Disposal, Gas Range, Microwave, Refrigerator
- Laundry: In Kitchen, Laundry Area, Shelves
Features
- Walk-In Closet(s)
- Flooring: Laminate
- Windows: Double Pane Windows, Vinyl Frames
- Has basement: No
- Has fireplace: Yes
Interior area
- Total structure area: 1,151
- Total interior livable area: 1,151 sqft
Property
Parking
- Total spaces: 2
- Parking features: Attached
- Attached garage spaces: 2
Features
- Stories: 1
- Patio & porch: Deck
- Exterior features: None
- Fencing: Back Yard,Front Yard,Partial
- Has view: Yes
- View description: Mountain(s)
Lot
- Size: 8,712 sqft
- Features: Corner Lot, Level
Details
- Parcel number: 08657246
- Zoning: SF8
- Special conditions: HUD Owned
Construction
Type & style
- Home type: SingleFamily
- Property subtype: Single Family Residence
Materials
- Vinyl Siding
- Foundation: Crawl Space
- Roof: Composition,Pitched,Shingle
Condition
- Year built: 1978
Utilities & green energy
- Sewer: Public Sewer
- Water: Public
- Utilities for property: Cable Available, Electricity Available, Internet Available, Natural Gas Available, Phone Available, Sewer Available, Water Available, Cellular Coverage
Community & neighborhood
Location
- Region: Reno
- Subdivision: Granite Hills 1
Other
Other facts
- Listing terms: 1031 Exchange,Cash,Conventional,FHA,VA Loan
Price history
| Date | Event | Price |
|---|---|---|
| 12/5/2023 | Listed for rent | $500 |
Source: Zillow Rentals Report a problem | ||
| 1/31/2023 | Sold | $360,000$313/sqft |
Source: | ||
| 1/14/2023 | Pending sale | $360,000$313/sqft |
Source: | ||
| 12/25/2022 | Listed for sale | $360,000+46.9%$313/sqft |
Source: | ||
| 2/28/2019 | Sold | $245,000-2%$213/sqft |
Source: Public Record Report a problem | ||
Public tax history
| Year | Property taxes | Tax assessment |
|---|---|---|
| 2025 | $1,394 +7.7% | $49,390 +3.1% |
| 2024 | $1,294 +8.1% | $47,884 +2.8% |
| 2023 | $1,197 -48.8% | $46,576 +16.4% |
Find assessor info on the county website
Neighborhood: Stead
Nearby schools
GreatSchools rating
- 4/10Desert Heights Elementary SchoolGrades: PK-6Distance: 1.1 mi
- 3/10William O'brien Middle SchoolGrades: 6-8Distance: 1 mi
- 2/10North Valleys High SchoolGrades: 9-12Distance: 3.6 mi
Schools provided by the listing agent
- Elementary: Stead
- Middle: OBrien
- High: North Valleys
Source: NNRMLS. This data may not be complete. We recommend contacting the local school district to confirm school assignments for this home.
Get a cash offer in 3 minutes
Find out how much your home could sell for in as little as 3 minutes with a no-obligation cash offer.
Estimated market value
$382,300
