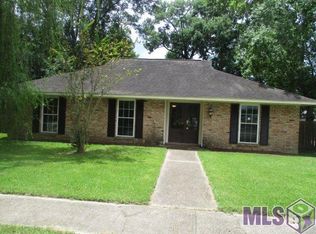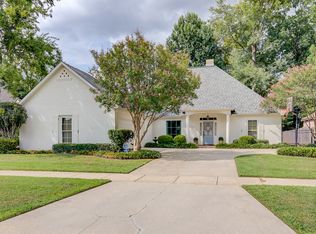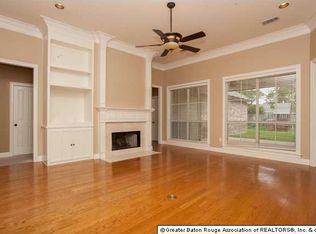Sold
Price Unknown
10078 Azrok Ave, Baton Rouge, LA 70809
4beds
2,120sqft
Single Family Residence, Residential
Built in 1973
0.25 Acres Lot
$327,900 Zestimate®
$--/sqft
$2,202 Estimated rent
Maximize your home sale
Get more eyes on your listing so you can sell faster and for more.
Home value
$327,900
$305,000 - $354,000
$2,202/mo
Zestimate® history
Loading...
Owner options
Explore your selling options
What's special
UPDATED HOME on LARGE 1/4 acre LOT with 1 YEAR OLD ROOF in JEFFERSON TERRACE with neighborhood BREC park, tennis courts, walking path and pool. Conveniently located across the street from green space and the new Jefferson Terrace school. The kitchen was UPDATED in 2021 with 3cm granite, all new cabinets, and all new stainless appliances with breakfast area and added access to a large pantry and storage area that is large enough for an additional fridge or freezer. The extra large living room has vaulted ceilings with exposed beams and plenty of room for additional dining space or office space. Off the living room is the primary bedroom and en-suite bathroom with granite counters, dual vanities, custom tile shower and large closet. On the opposite side of the house are the additional 3 bedrooms and full bath. The large fenced back yard and ADDITIONAL STORAGE SHED are bonus features! Other features include extra parking area with long driveway plus carport, added additional drainage in 2021. No carpet and flooring replaced in 2021 with porcelain tile that looks like wood, HVAC was replaced in 2016 (inside and out) Hot water heater replaced in 2020. Washer, Dryer and refrigerator are negotiable. Membership is required for pool.
Zillow last checked: 8 hours ago
Listing updated: May 02, 2025 at 10:31am
Listed by:
Sharon Vennen,
Pennant Real Estate
Bought with:
Toni Hayes, 0995691136
Coldwell Banker ONE
Source: ROAM MLS,MLS#: 2025003998
Facts & features
Interior
Bedrooms & bathrooms
- Bedrooms: 4
- Bathrooms: 2
- Full bathrooms: 2
Primary bedroom
- Features: En Suite Bath
- Level: First
- Area: 177.66
- Width: 12.6
Bedroom 1
- Level: First
- Area: 157.92
- Width: 11.2
Bedroom 2
- Level: First
- Area: 98.98
- Width: 9.8
Bedroom 3
- Level: First
- Area: 155.76
- Width: 11.8
Primary bathroom
- Features: Double Vanity, Walk-In Closet(s)
Dining room
- Level: First
- Area: 227.96
Kitchen
- Features: Granite Counters
- Level: First
- Area: 133.95
Living room
- Level: First
- Area: 388.68
Heating
- Central
Cooling
- Central Air, Ceiling Fan(s)
Appliances
- Included: Electric Cooktop, Dishwasher, Disposal, Microwave, Oven
Features
- Flooring: Ceramic Tile
Interior area
- Total structure area: 2,565
- Total interior livable area: 2,120 sqft
Property
Parking
- Total spaces: 5
- Parking features: 2 Cars Park, 3 Cars Park, Carport, Covered
- Has carport: Yes
Features
- Stories: 1
- Patio & porch: Patio
- Exterior features: Lighting
- Fencing: Wood
Lot
- Size: 0.25 Acres
- Dimensions: 85 x 136
- Features: Landscaped
Details
- Additional structures: Storage
- Parcel number: 01806068
- Special conditions: Standard
Construction
Type & style
- Home type: SingleFamily
- Architectural style: Ranch
- Property subtype: Single Family Residence, Residential
Materials
- Brick Siding, Brick
- Foundation: Slab
- Roof: Shingle
Condition
- Updated/Remodeled
- New construction: No
- Year built: 1973
Utilities & green energy
- Gas: Entergy
- Sewer: Public Sewer
- Water: Public
- Utilities for property: Cable Connected
Community & neighborhood
Community
- Community features: Other, Pool, Tennis Court(s)
Location
- Region: Baton Rouge
- Subdivision: Jefferson Terrace
HOA & financial
HOA
- Has HOA: Yes
Other
Other facts
- Listing terms: Cash,Conventional,FHA,FMHA/Rural Dev,Private Financing Available,VA Loan
Price history
| Date | Event | Price |
|---|---|---|
| 5/1/2025 | Sold | -- |
Source: | ||
| 3/19/2025 | Pending sale | $323,000$152/sqft |
Source: | ||
| 3/6/2025 | Price change | $323,000-0.6%$152/sqft |
Source: | ||
| 1/8/2025 | Price change | $325,000-1.5%$153/sqft |
Source: | ||
| 12/9/2024 | Listed for sale | $330,000$156/sqft |
Source: | ||
Public tax history
| Year | Property taxes | Tax assessment |
|---|---|---|
| 2024 | $2,411 +29.7% | $28,260 +21.5% |
| 2023 | $1,859 +3.3% | $23,260 |
| 2022 | $1,800 +2% | $23,260 |
Find assessor info on the county website
Neighborhood: Inniswold
Nearby schools
GreatSchools rating
- 4/10Jefferson Terrace Elementary SchoolGrades: PK-8Distance: 0.1 mi
- 2/10Tara High SchoolGrades: 9-12Distance: 2.8 mi
Schools provided by the listing agent
- District: East Baton Rouge
Source: ROAM MLS. This data may not be complete. We recommend contacting the local school district to confirm school assignments for this home.


