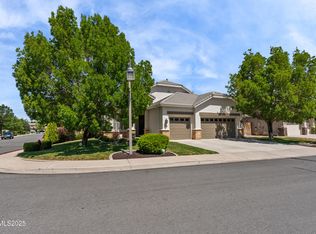Closed
$682,000
10079 Cascade Falls Dr, Reno, NV 89521
4beds
2,506sqft
Single Family Residence
Built in 2004
6,969.6 Square Feet Lot
$684,500 Zestimate®
$272/sqft
$3,247 Estimated rent
Home value
$684,500
$623,000 - $753,000
$3,247/mo
Zestimate® history
Loading...
Owner options
Explore your selling options
What's special
Move-in-ready with almost near new waterproof laminate flooring and carpet. Updated kitchen with countertops, sink, faucet, gas range, dishwasher, and hood vent. Close to the shopping center.
Zillow last checked: 8 hours ago
Listing updated: October 29, 2025 at 09:21am
Listed by:
Fan Zhang S.181806 775-315-6257,
All Star Realty
Bought with:
Liz Medeiros, S.188497
Coldwell Banker Select Reno
Source: NNRMLS,MLS#: 250052322
Facts & features
Interior
Bedrooms & bathrooms
- Bedrooms: 4
- Bathrooms: 3
- Full bathrooms: 3
Heating
- Fireplace(s), Forced Air, Natural Gas
Cooling
- Central Air, Electric
Appliances
- Included: Dishwasher, Disposal, Dryer, Gas Cooktop, Microwave, Oven, Refrigerator, Washer
- Laundry: Cabinets, Laundry Area, Laundry Room, Sink
Features
- Breakfast Bar, Ceiling Fan(s), High Ceilings, Kitchen Island, Pantry, Smart Thermostat, Walk-In Closet(s)
- Flooring: Carpet, Ceramic Tile, Laminate, Wood
- Windows: Blinds, Double Pane Windows, Drapes, Rods, Vinyl Frames
- Has basement: No
- Number of fireplaces: 1
- Fireplace features: Gas Log
- Common walls with other units/homes: No Common Walls
Interior area
- Total structure area: 2,506
- Total interior livable area: 2,506 sqft
Property
Parking
- Total spaces: 3
- Parking features: Attached, Garage, Garage Door Opener
- Attached garage spaces: 3
Features
- Levels: Two
- Stories: 2
- Patio & porch: Patio
- Exterior features: Rain Gutters, None
- Pool features: None
- Spa features: None
- Fencing: Back Yard
- Has view: Yes
- View description: Mountain(s)
Lot
- Size: 6,969 sqft
- Features: Landscaped, Sprinklers In Front, Sprinklers In Rear
Details
- Additional structures: None
- Parcel number: 14038307
- Zoning: PD
Construction
Type & style
- Home type: SingleFamily
- Property subtype: Single Family Residence
Materials
- Block, Brick, Concrete, Frame, Glass, Stone, Stucco
- Foundation: Crawl Space
- Roof: Tile
Condition
- New construction: No
- Year built: 2004
Utilities & green energy
- Sewer: Public Sewer
- Water: Public
- Utilities for property: Cable Available, Electricity Available, Internet Available, Natural Gas Available, Phone Available, Sewer Available, Cellular Coverage, Water Meter Installed
Community & neighborhood
Security
- Security features: Smoke Detector(s)
Location
- Region: Reno
- Subdivision: Villages At Damonte Ranch 12B
HOA & financial
HOA
- Has HOA: Yes
- HOA fee: $44 quarterly
- Amenities included: None
- Services included: Snow Removal
- Association name: Demonte Ranch Drainage
- Second HOA fee: $90 quarterly
- Second association name: Demonte Ranch Landscape
Other
Other facts
- Listing terms: 1031 Exchange,Cash,Conventional,FHA,USDA Loan,VA Loan
Price history
| Date | Event | Price |
|---|---|---|
| 11/25/2025 | Listing removed | $3,250$1/sqft |
Source: Zillow Rentals Report a problem | ||
| 11/19/2025 | Price change | $3,250-1.5%$1/sqft |
Source: Zillow Rentals Report a problem | ||
| 10/29/2025 | Listed for rent | $3,300$1/sqft |
Source: Zillow Rentals Report a problem | ||
| 10/22/2025 | Sold | $682,000-2.4%$272/sqft |
Source: | ||
| 10/3/2025 | Contingent | $699,000$279/sqft |
Source: | ||
Public tax history
| Year | Property taxes | Tax assessment |
|---|---|---|
| 2025 | $3,730 +3% | $148,601 +3.3% |
| 2024 | $3,622 +3% | $143,792 +2.4% |
| 2023 | $3,517 +3% | $140,370 +18.9% |
Find assessor info on the county website
Neighborhood: Damonte Ranch
Nearby schools
GreatSchools rating
- 9/10Jwood Raw Elementary SchoolGrades: PK-5Distance: 0.8 mi
- 6/10Kendyl Depoali Middle SchoolGrades: 6-8Distance: 1.6 mi
- 7/10Damonte Ranch High SchoolGrades: 9-12Distance: 0.5 mi
Schools provided by the listing agent
- Elementary: JWood Raw
- Middle: Depoali
- High: Damonte
Source: NNRMLS. This data may not be complete. We recommend contacting the local school district to confirm school assignments for this home.
Get a cash offer in 3 minutes
Find out how much your home could sell for in as little as 3 minutes with a no-obligation cash offer.
Estimated market value
$684,500
Get a cash offer in 3 minutes
Find out how much your home could sell for in as little as 3 minutes with a no-obligation cash offer.
Estimated market value
$684,500
